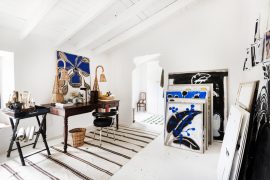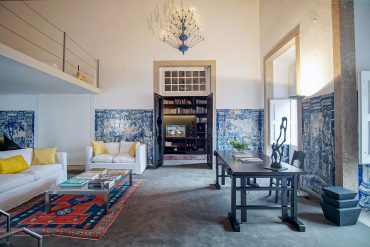The detached house at 1731 Huashan Road was built in 1922. It was originally constructed as a French-style garden house. After nearly a century of times passing by, the structure is presented with essences of different eras. It is truly a beautiful “gift” of modern history, as if it was a “secret of time” belonging to Shanghai.
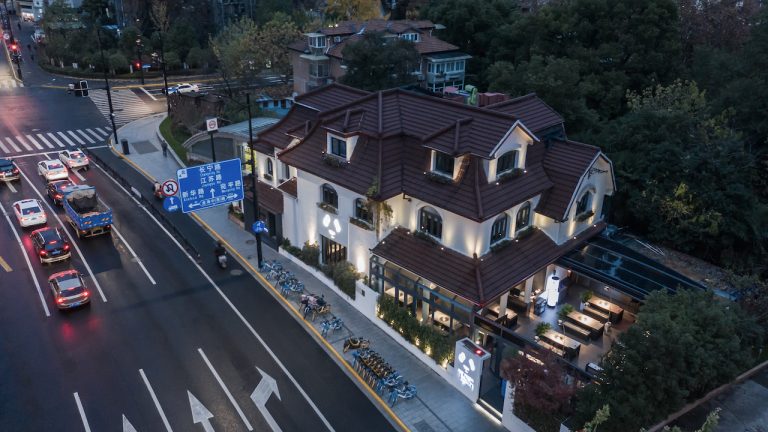

In 2020, PANDA Sichuan hot-pot restaurant settled here, and it’s now known as PANDA 1731. DUTS Design accepted the commission to re-layout and renovate the old house and changed it to the brand new PANDA 1731 Garden House hotpot restaurant. The transformed House 1731 has also become a new lifestyle collection and new trendy life landmark in Shanghai, integrating hot pot dinning, coffee, office, and design studio.
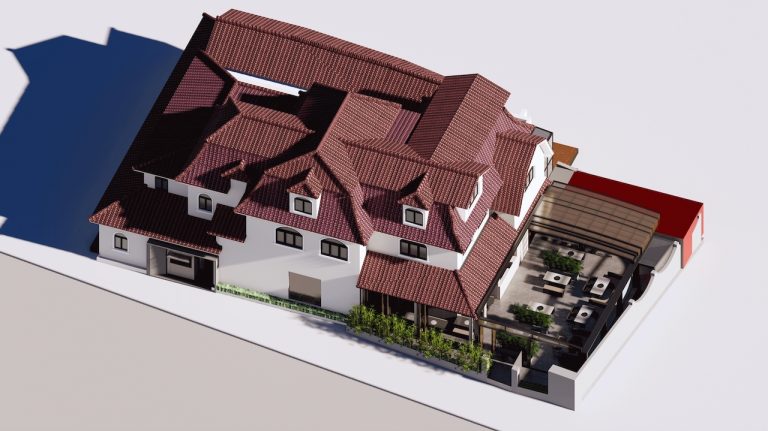
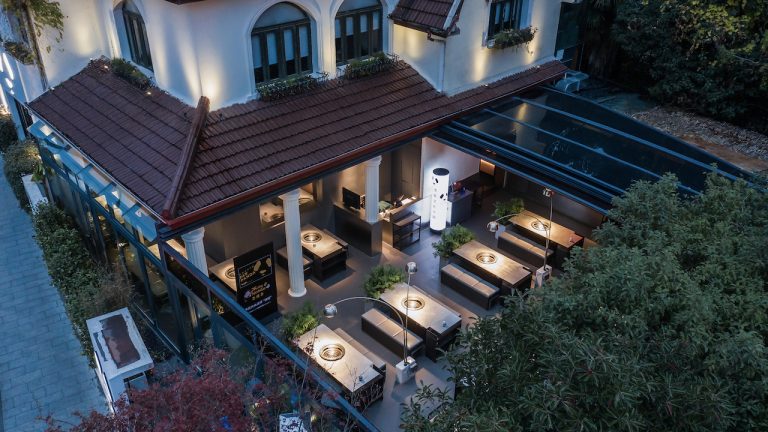
The clash of French elegance with futurism
Despite the elegant appearance of many old houses, they often come with flaws within its interiors, especially the spatial layout which no longer meets the demands of today’s society. Our designers want that an avant-garde style with aesthetic elements, and inject these into this seemingly old house and revitalize the building. This was an most original idea of the design team and the soul of the entire project.
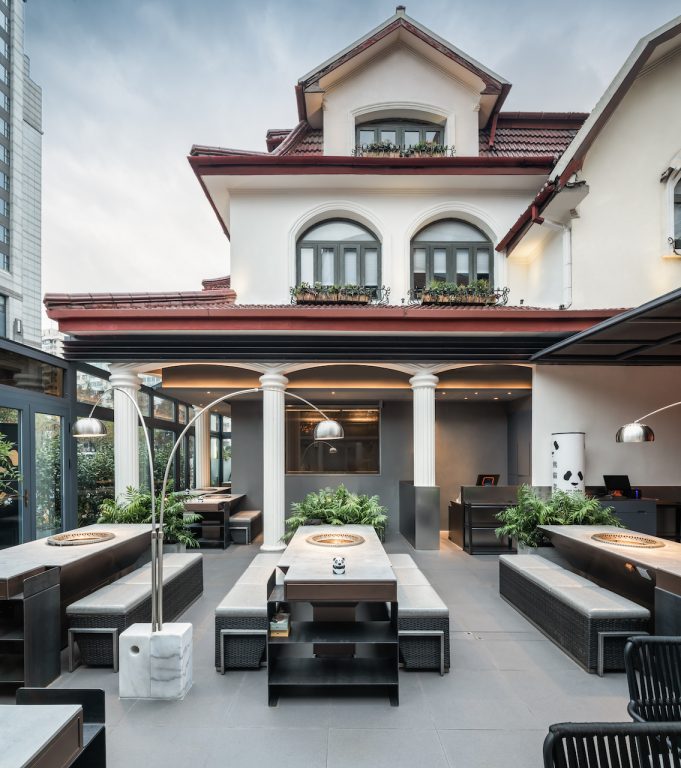

The restaurant is divided into two floors and a outdoor garden space. The designer retained the arch and European-style columns of the French garden, combined with green plants and retractable canopy, creating a natural ecological and cozy space in the French style garden.
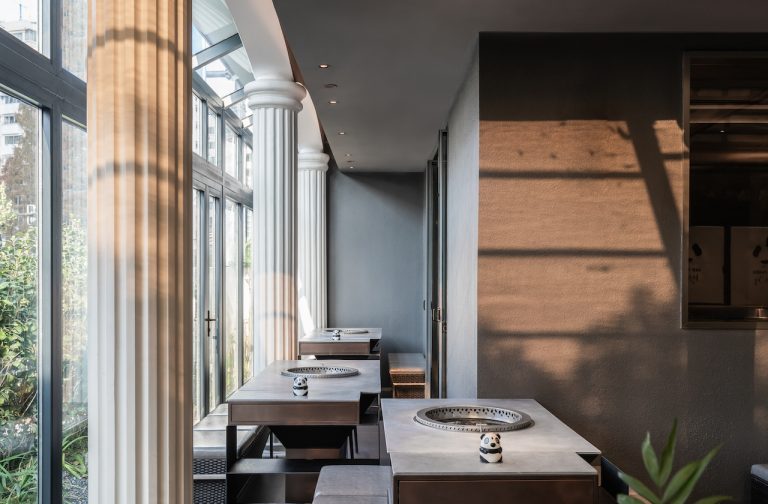
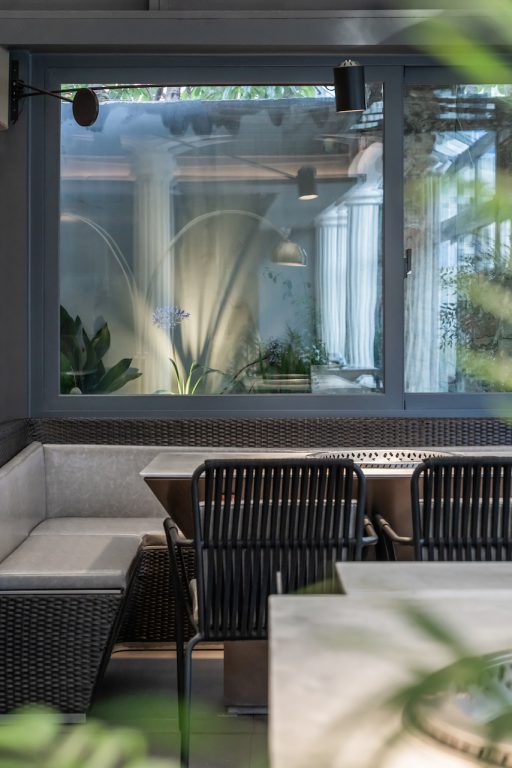
In the core of the interior space, the design team embedded a rigid, metallic space into this weather-beaten and story-filled house spanned over a century, infusing together the flaming hot pots with the harsh cold metallic space, completing the “Ice and Fire” theme. We refined the design to the business’ needs, and hope that every customer can have elegant dining experience while enjoying hot pot.
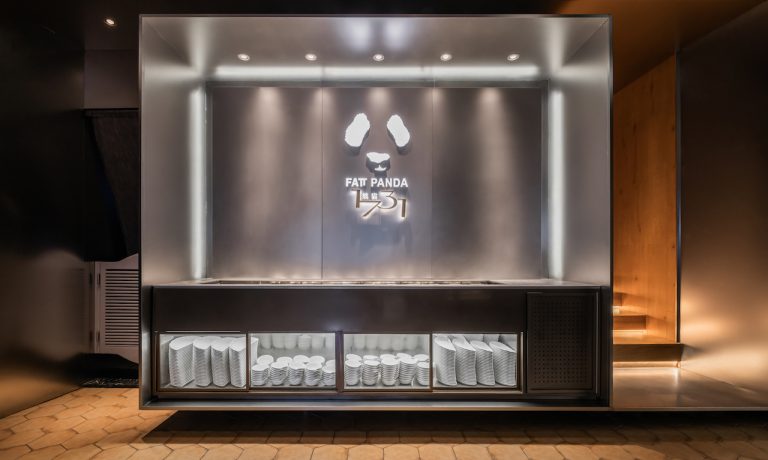

The designer adopted more architectural techniques in the process, using a suspending structure, implementing a 4.5-meter-long cooking table at the center of the space, using a single-sided cantilever method. The same design was also applied to the guests’ dining chairs to make the space appear more graceful.


The material of the space is made of stainless steel, and the matte finish surround the metal echoes the urban sophistication. The coexistence of arcs and straight lines, demonstrated by the rendering effect of lighting, together created a cool and futuristic dining environment.

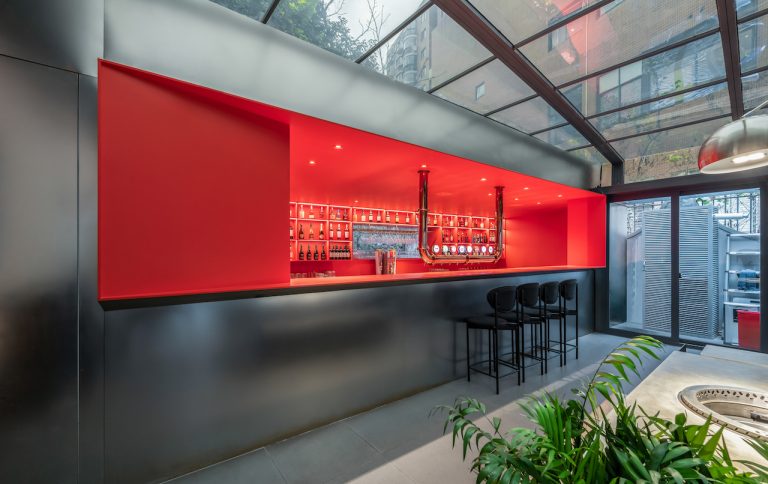
The Integration of Shanghai Old House and Sichuan Hot Pot
The integration and dialogue of different cultures brings more interest to architecture and space. Having Sichuan hot pot in an outdoor garden can be a trendy and pleasant thing. We deliberately painted the Garden Bar bright red, as a symbol reminiscence of Sichuan cuisine. The elegant maritime style of the spicy Sichuan and Shu culture also constitute the “Ice and Fire” theme.
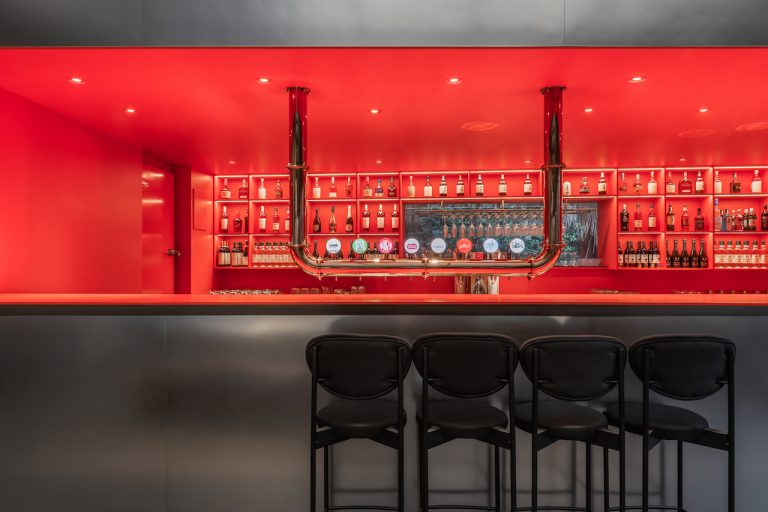
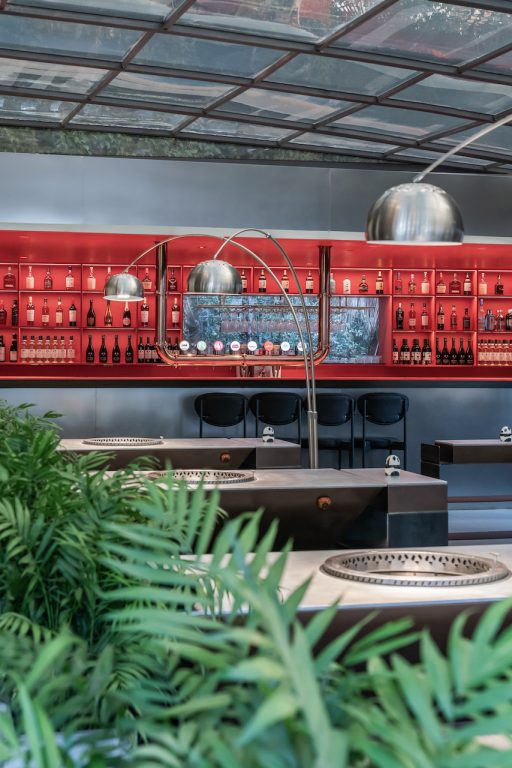
Passing through the space on the first floor, and stepping on the wooden staircase, it seems as if you have entered a space-time tunnel that is seemingly psychedelic yet nostalgic. The original narrow and cramped staircase space of the old house has been improved, bringing a new visual experience.

楼梯横构图-768x512.jpg)
Private rooms and “Table for one”: the elegance and comfort of hot pot
The second floor of the restaurant was thoughtfully divided into a unique private space, which can be opened or closed to meet various customer needs. In the private room, the designer retained the original roof structure of the old western-style house, as if it was an ingenious dialogue between traditional and contemporary.


In the aisle position of the original bungalows, the top is removed, skylights and green plants have been installed. What was once a dark space is transformed into a bright and interesting “table for one” area. Whether it is first dates, or catch-up of old friends, or a solo dining experience, they can all enjoy the sunshine, food and relaxing time here.

PANDA 1731
Location: House 1731, No.1731 Huashan Road, Shanghai, China
Client: PANDA Hotpot
Area: 517 sqm
Date of Completion: Nov, 2020
Design Firm: DUTS Design
Architect in charge: Ling Zhong
Design Team: Michael Shi, Jiangjian Su, Jiayu Wan,Zhe Xiang, Hui Zhao, Guangjian Zhou
Construction management: Wenjie Zhang
Photographs: Liu Lei @ LLAP
Discuss in Kanban. Welcome to search “艺廊网”, “artthat” and follow us on WeChat and Weibo.
Now join ArtThat Elites Club, then re-create with artists and take silk-screen handwork home!







