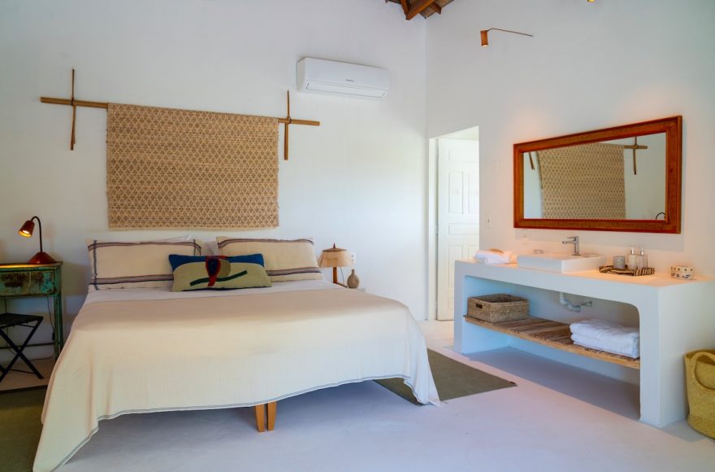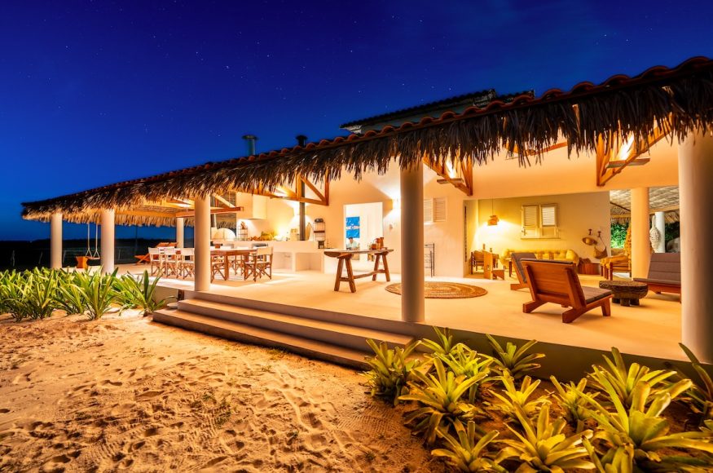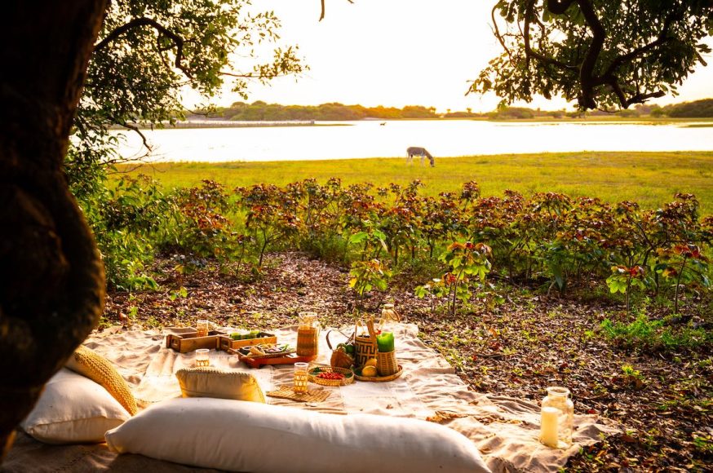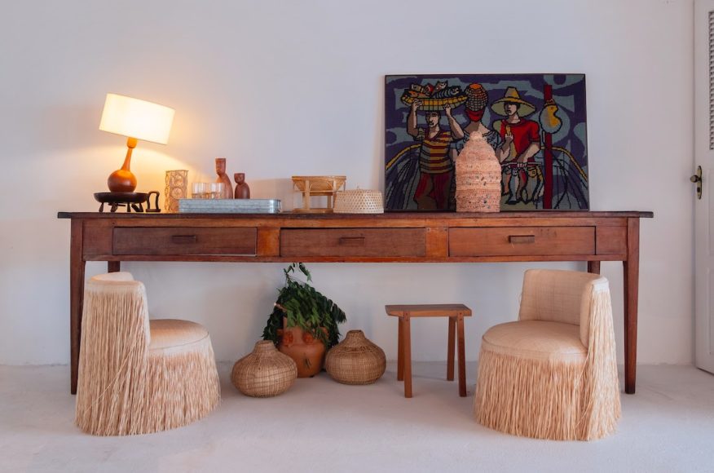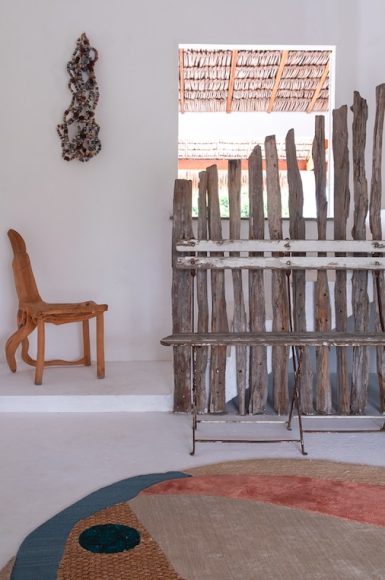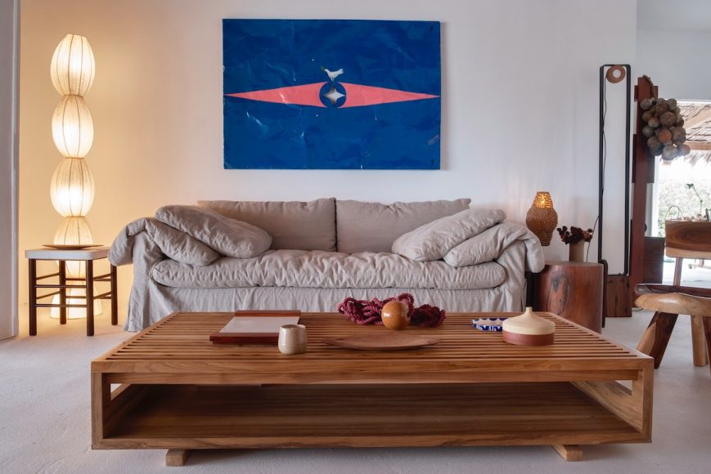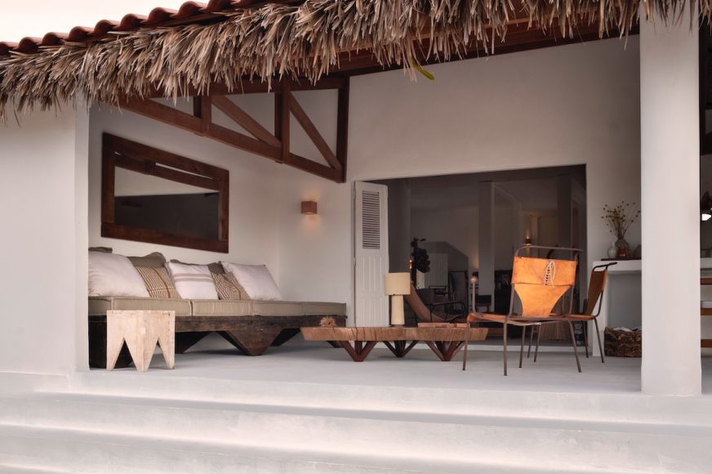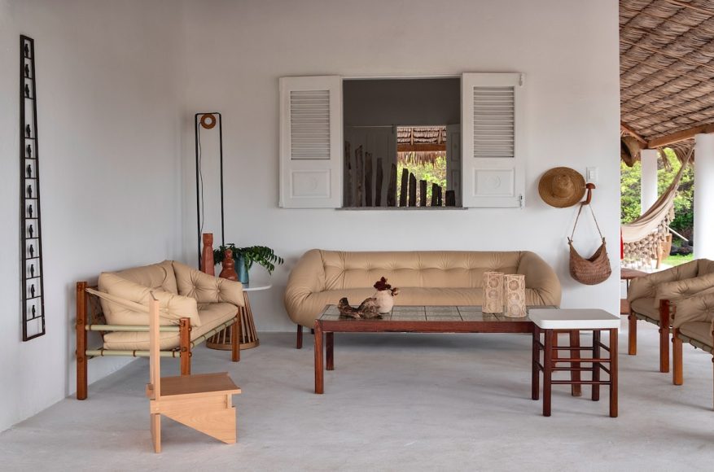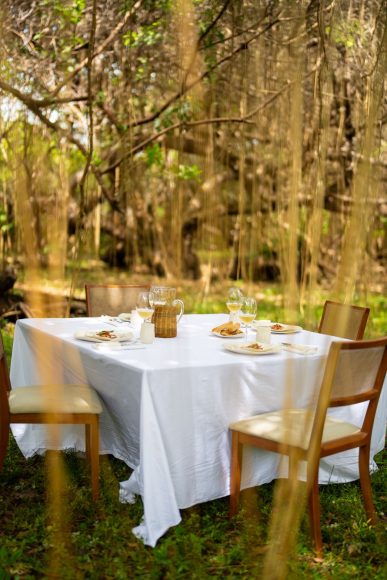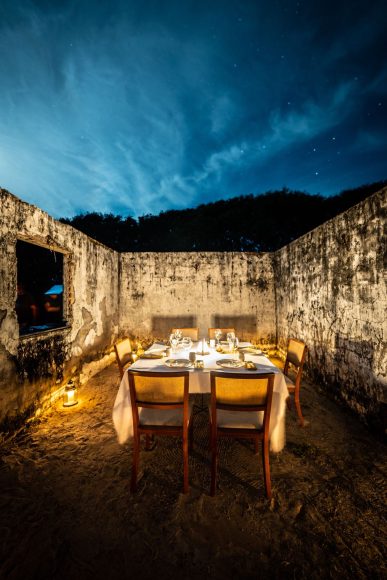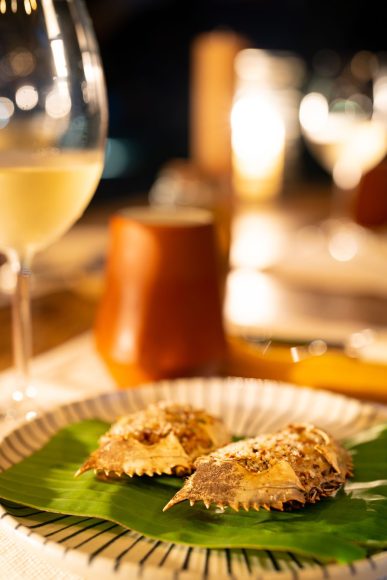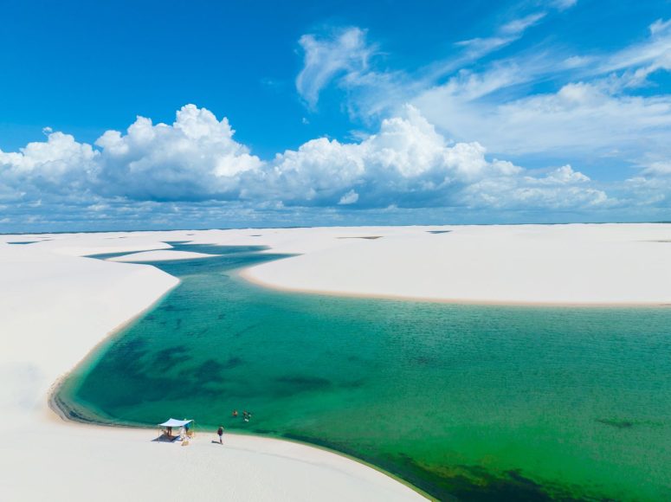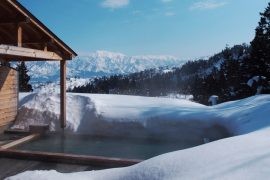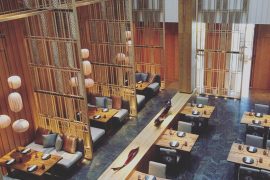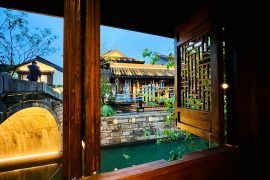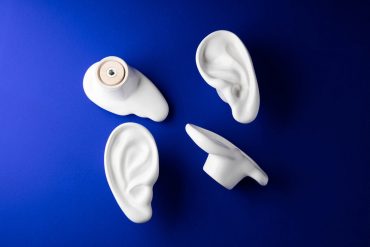With just five suites, Oiá Casa redefines luxury—not merely as accommodation but as a “state of mind.” Through its fusion of local design, natural wonders, and gourmet artistry, it offers guests an immersive experience that encapsulates the essence of Brazil.
Its success lies in perfectly blending international standards with local soul, making every moment a connection to Brazilian culture.
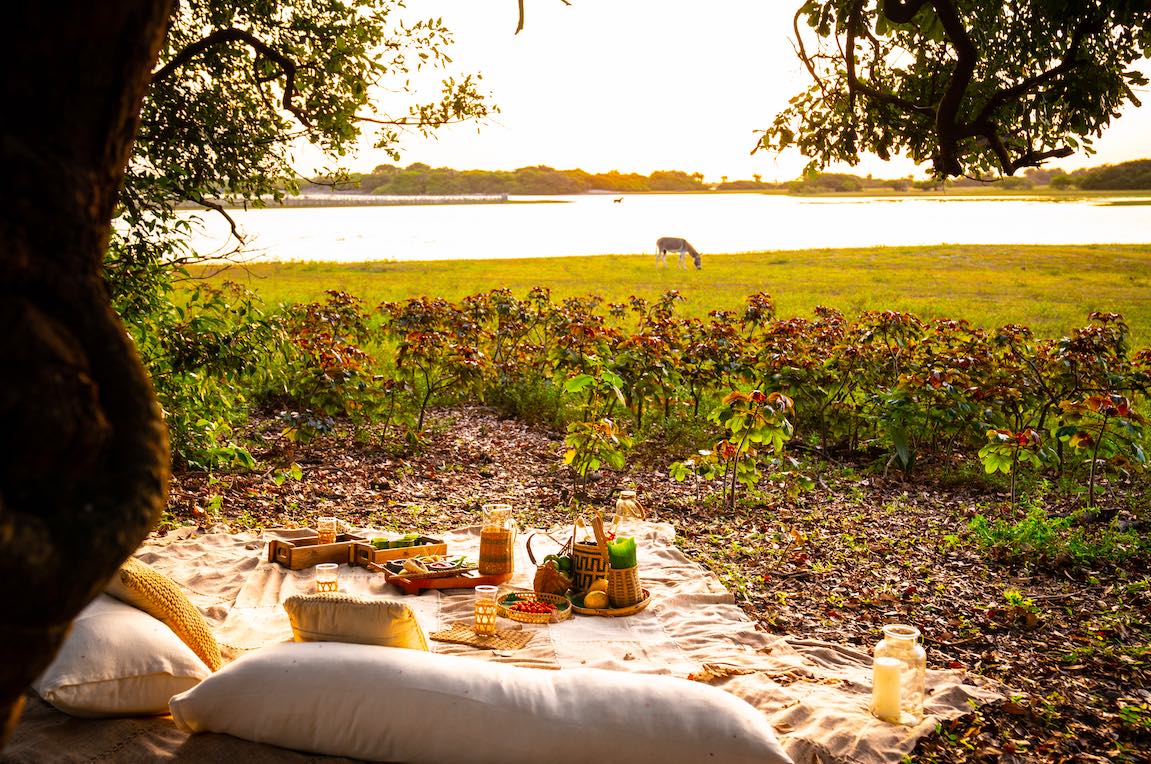
1. Nature and Culture Intertwined
• Prime Location: Situated in the village of Santo Amaro on the edge of Lençóis National Park in northeastern Brazil, the resort boasts endless sand dunes, freshwater lagoons, and breathtaking sunsets, offering adventurers a unique blend of tropical wilderness and cultural immersion.
• Local Activities: Horseback riding on dunes, lagoon explorations, and participation in local festivals embody the philosophy of “living in the moment.”
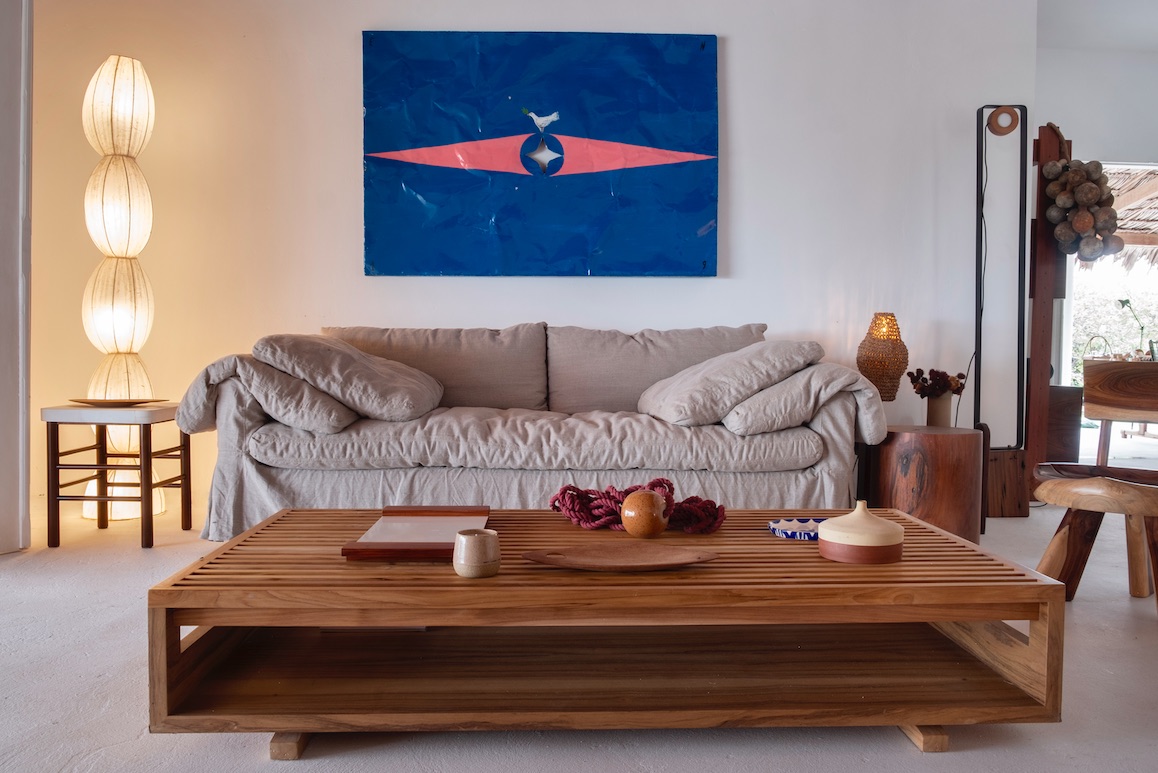
2. Authentic Brazilian Design
• Local Design Language: Designed by Marina Linhares, the resort features 100% Brazilian style, blending vintage and modern elements with carefully selected works from local artisans and studios.
• Signature Furniture: The common areas showcase classic chairs by Brazilian modernist master Lina Bo Bardi, as well as the Cariri armchair crafted from native palm fibers by designer Neca Abrantes, complemented by artworks from artist Lidia Lisboa.
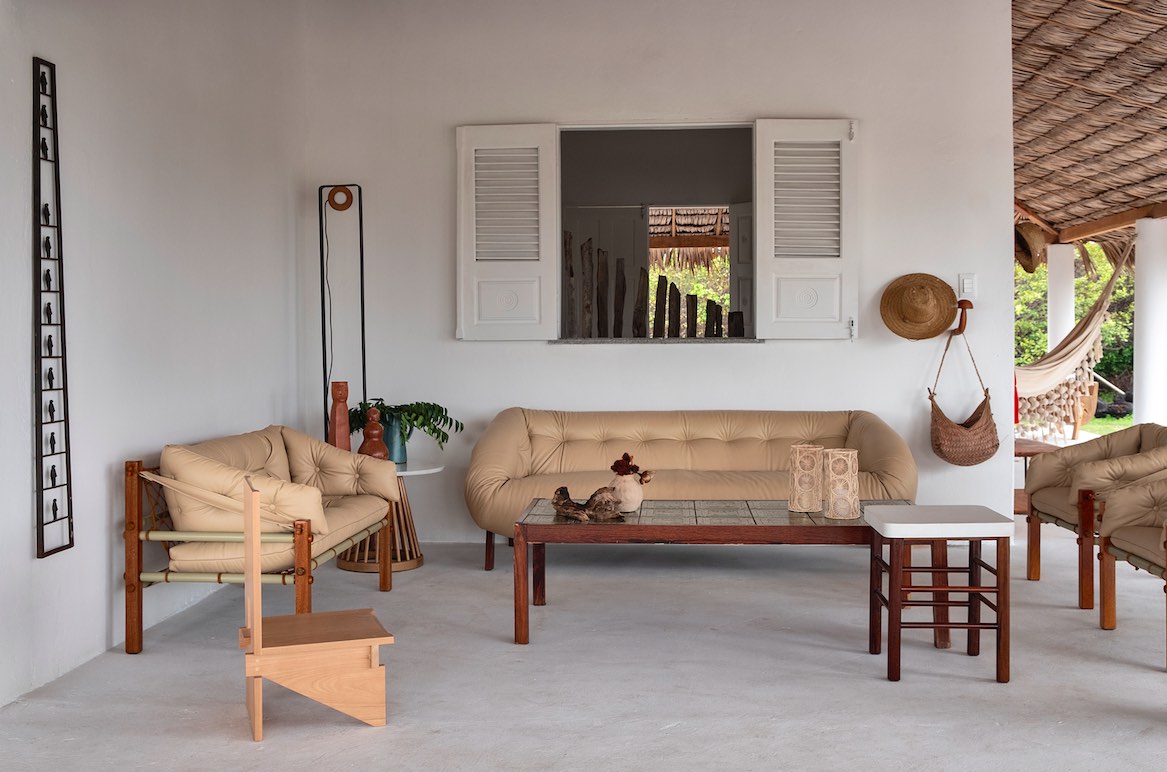
3. Culinary and Cultural Experience
• Michelin-Starred Chef: French chef Cedric Nieuvarts (with a Michelin-starred restaurant background in Montreal) designs seasonal menus inspired by Brazil’s multicultural heritage, using locally sourced ingredients to create fresh, eco-friendly culinary delights.
• Team Legacy: The Brazilian team, personally trained by the chef, delivers refined service.
Pictures by Ruy Teixeira & Alexandre Suplicy


