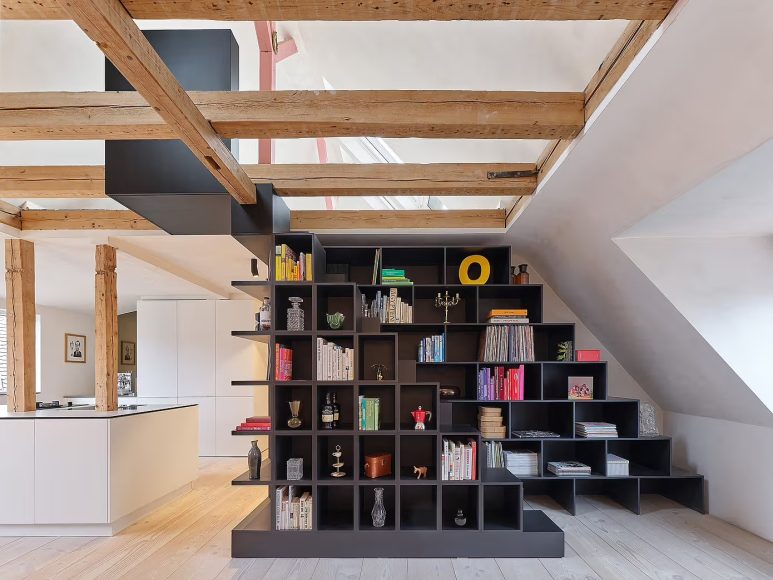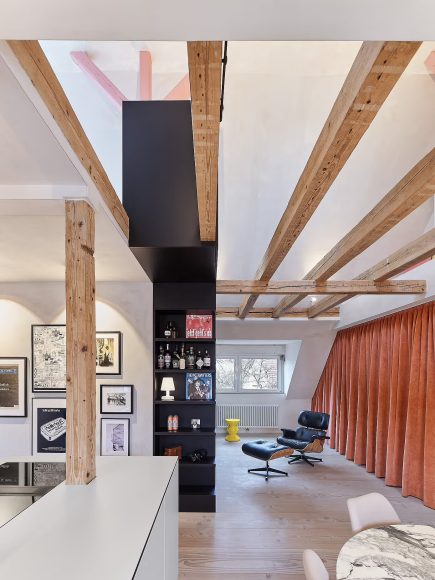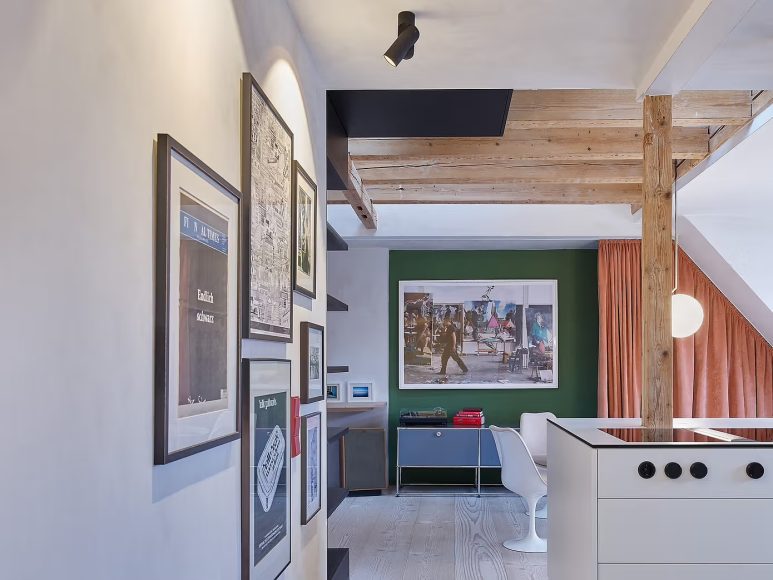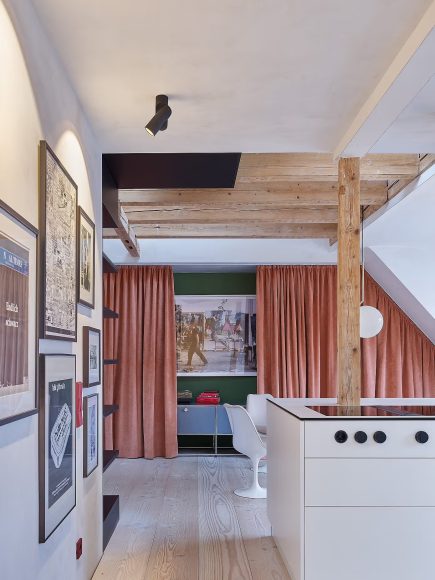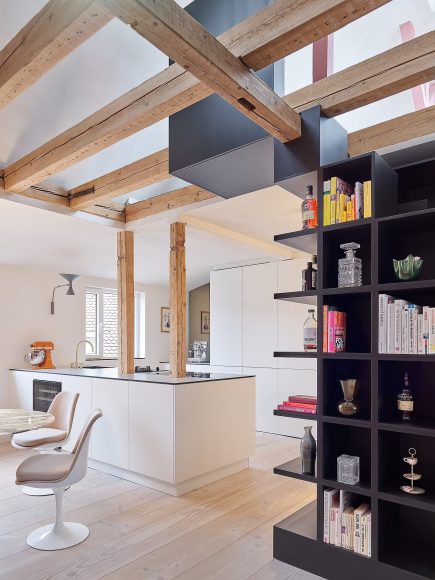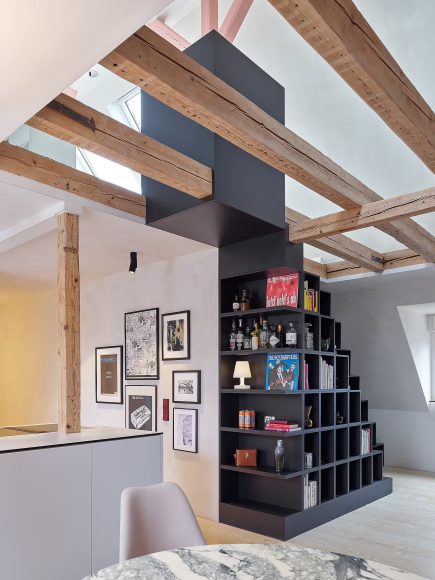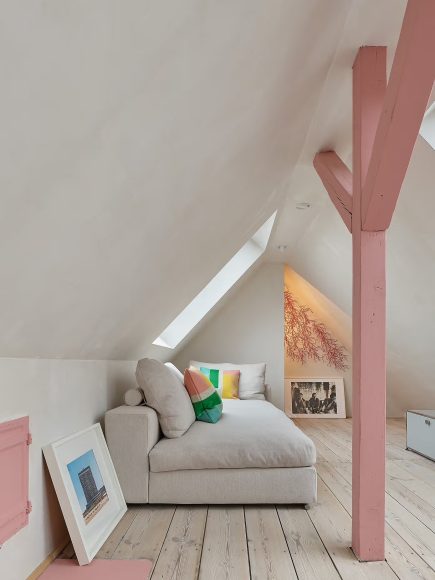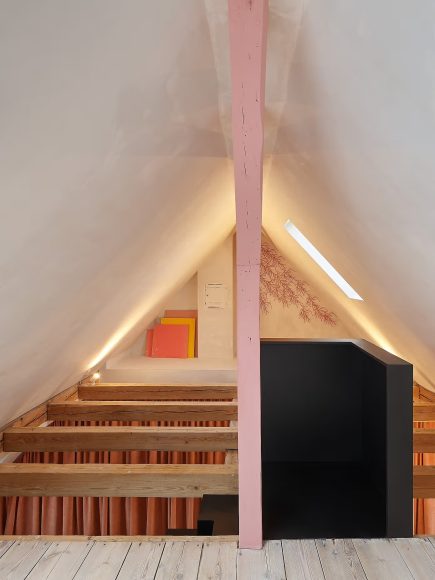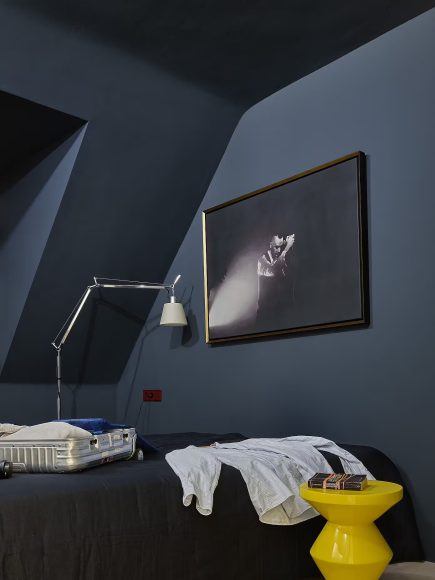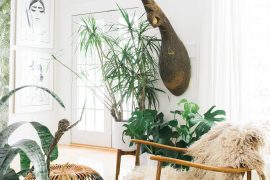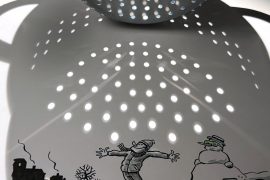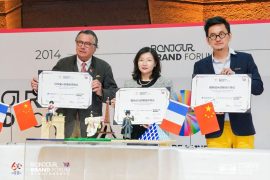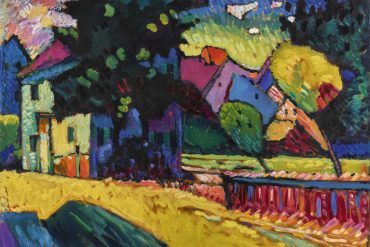Located in a 1930s attic in Stuttgart, Germany, Apartment O is a striking renovation project by SOMAA, transforming a compact space into a dynamic and flexible home. By merging two small apartments and a former storage loft, the design introduces an open layout centered around a functional kitchen and a unique walkable bookshelf staircase, redefining urban living with smart spatial solutions.
Design Philosophy: Flexible Yet Intentional
∙ ”Soft Boundaries” Over Hard Walls: The design prioritizes adaptable spaces rather than fixed partitions.
∙ Ritual-Driven Layout: The home supports daily routines—cooking, dining, working, and resting—without rigid separations.
∙ Subtle Dramatic Touches: From the curtain’s theatrical reveal to the hidden bathroom, the apartment balances functionality with playful design elements.
Spatial Reconfiguration: From Cramped to Flowing
∙ Original Layout: The attic initially consisted of two separate units (44 m² and 67 m²) with a cramped storage loft.
∙ New Approach: Removing non-load-bearing walls and opening the ceiling created a seamless connection between the lower living area and the upper loft.
∙ Central Kitchen as an Anchor: The kitchen organizes the space, linking the dining zone, sleeping area, and a concealed bathroom into a cohesive loop, eliminating unnecessary corridors.
Flexible Boundaries & Hidden Features
∙ Curtain as a Soft Partition: A full-length curtain along the party wall replaces rigid walls, allowing the space to shift between a social living room and a private workspace in seconds.
∙ Secret Bathroom: The bathroom is discreetly tucked behind a cabinet door, maintaining a clutter-free living area.
∙ Walkable Bookshelf Staircase: A custom black MDF structure serves as both a staircase and a bookshelf, integrating storage and movement while enhancing vertical connectivity.
Material Palette & Aesthetic Choices
– Warm & Tactile Materials:
∙ Lye-washed Douglas fir flooring (from the Black Forest) adds warmth.
∙ Black MDF for the staircase provides bold contrast.
∙ Salmon-red beams introduce a subtle pop of color overhead.
– Textural & Acoustic Balance:
∙ Soft textiles along the walls improve acoustics and privacy while maintaining a minimalist aesthetic.
Light & Views
∙ New Roof Window: Floods the space with natural light and frames views of Stuttgart’s TV tower.
∙ Open Sightlines: The exposed beam structure allows visual connections between the dining area, workspace, and lofted sitting nook.
Apartment O demonstrates how thoughtful spatial planning and innovative features—like a walkable bookshelf staircase—can transform a compact attic into a light-filled, flexible, and visually engaging home. By blending warm materials, smart storage, and adaptable zones, SOMAA has created a modern retreat that feels both spacious and intimate.
Photography by Zooey Braun; Design by SOMAA


