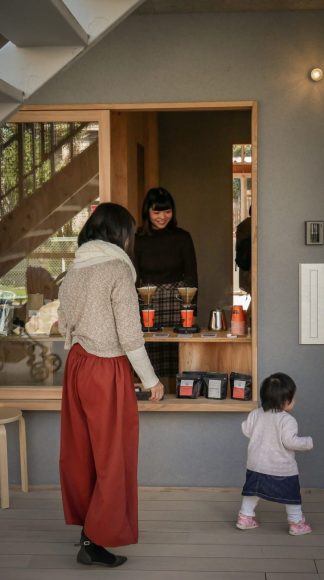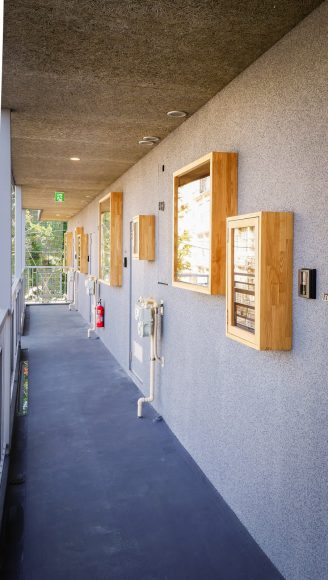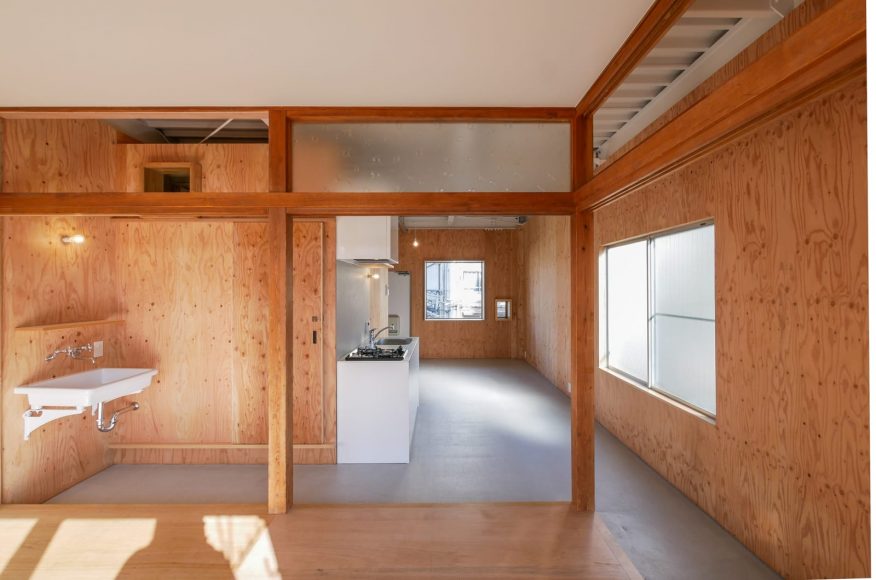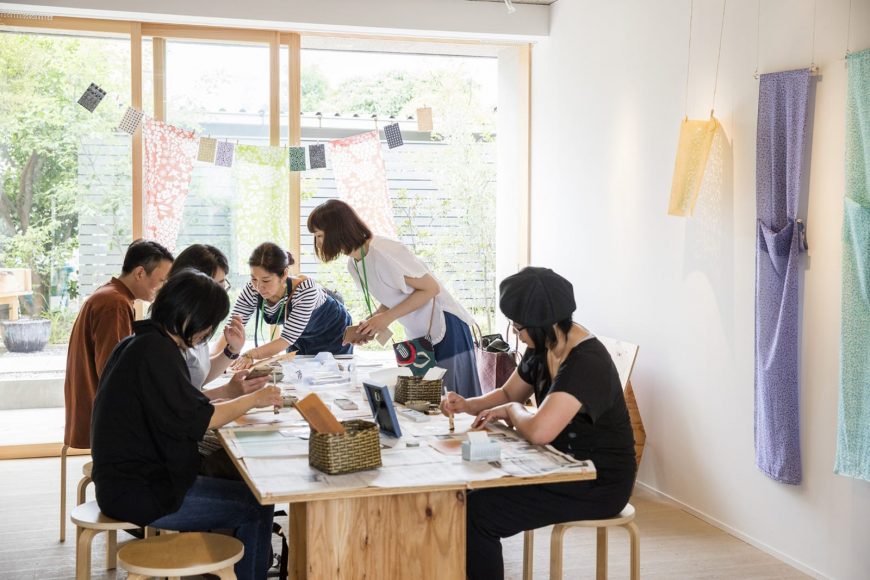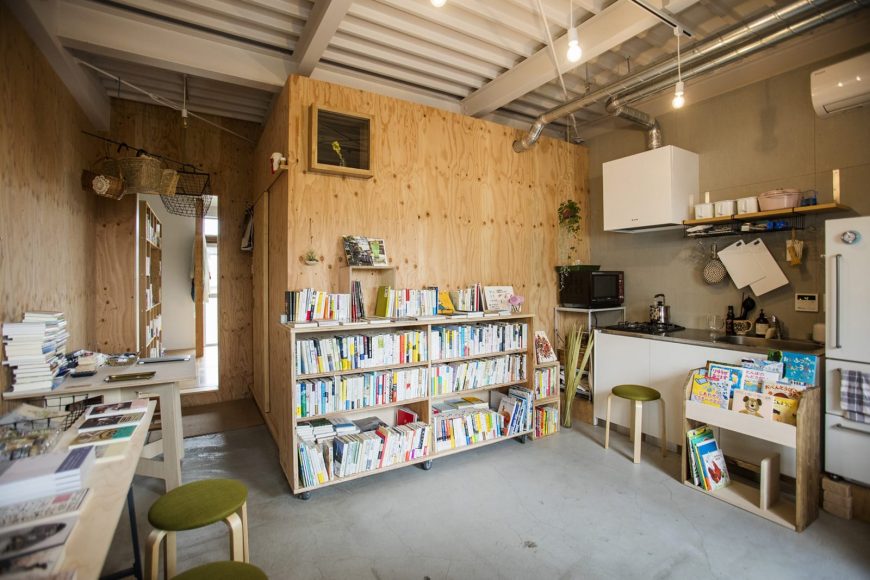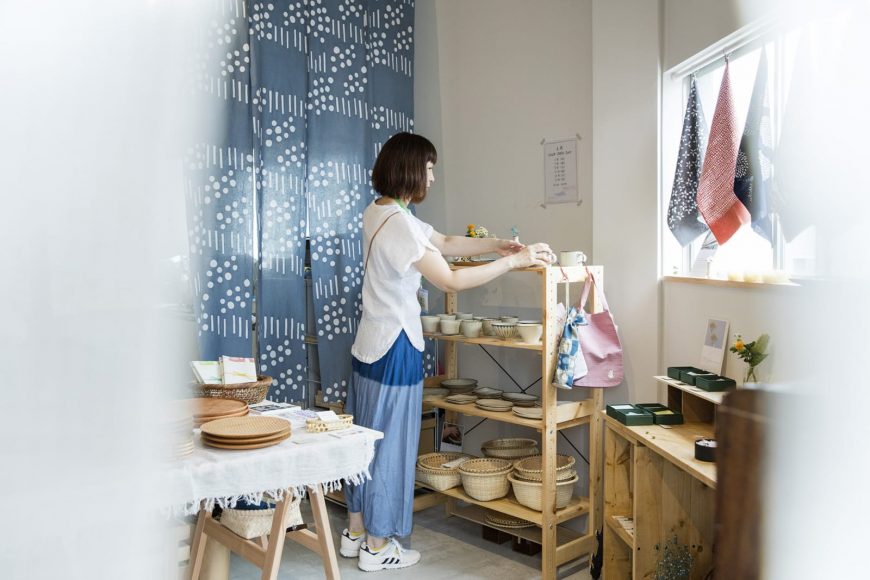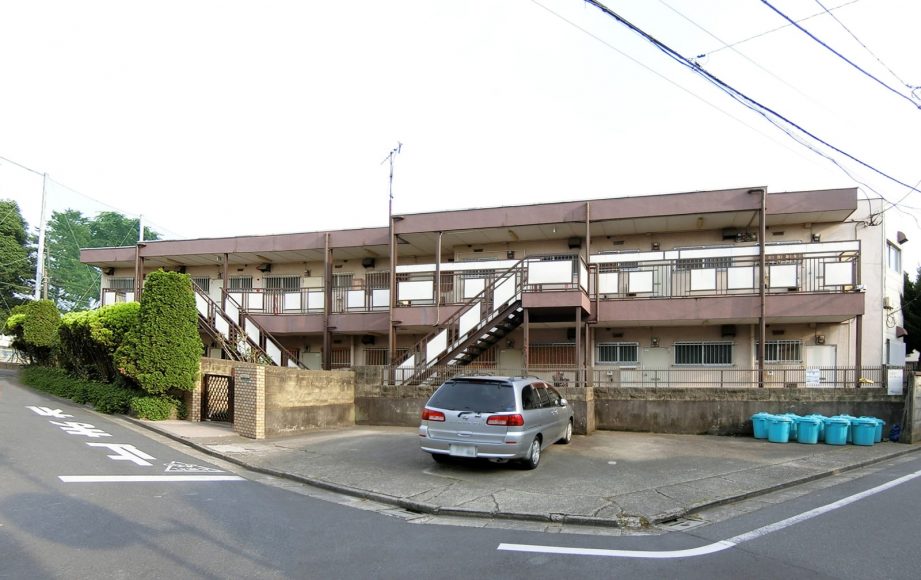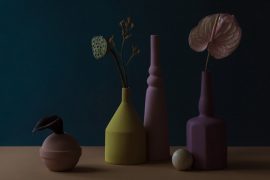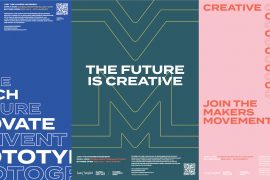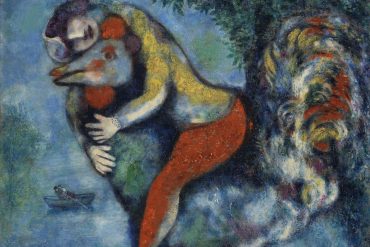To accommodate the diverse living and working styles of city dwellers in the greater Tokyo area, designers remodeled this two-story apartment compound into a multi-use rental residence. Inspired by early modern Machiya buildings, they wanted to recreate a sense of belonging and a friendly neighborhood. In addition to living space, the residence has studios, cafés, bookshops and boutiques.
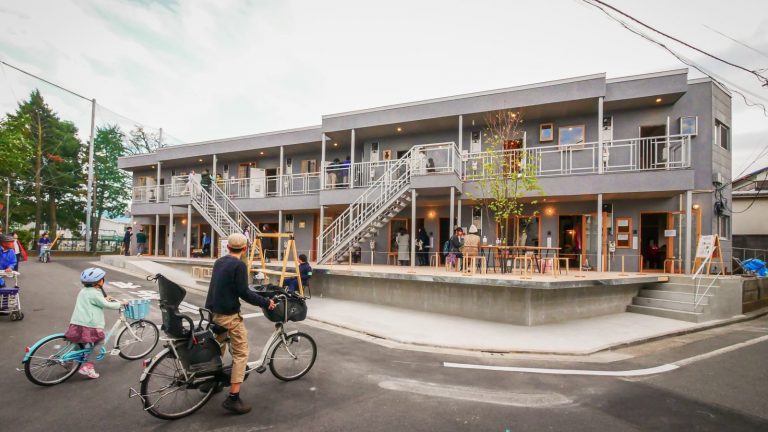
The skillful use of wood, concrete and plaster makes the renovated, re-partitioned interior modern, bright and clean, while the concrete terrace extension provides an inviting recreational space.
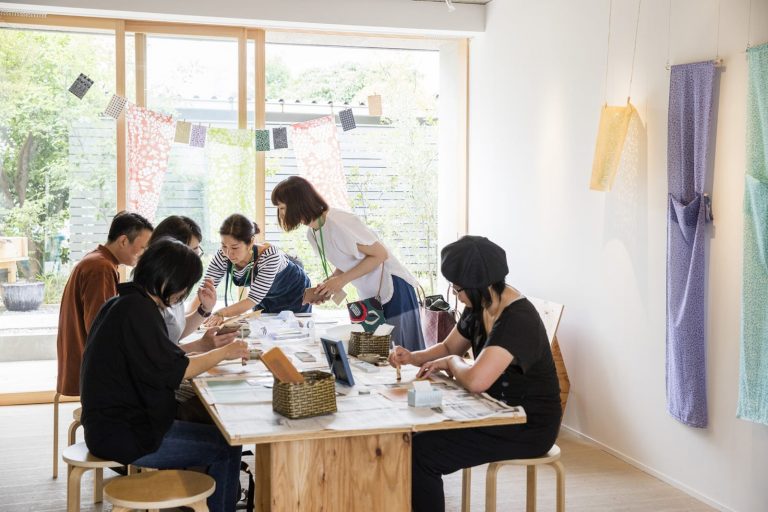
DFA Design for Asia Awards 2020 | Silver Award | Environmental Design | Home & Residential Spaces
TSUBAMESYA ARCHITECTS +STUDIO DEN-DEN
Discuss in Kanban. Welcome to search “艺廊网”, “artthat” and follow us on WeChat and Weibo.
Now join ArtThat Elites Club, then re-create with artists and take silk-screen handwork home!



