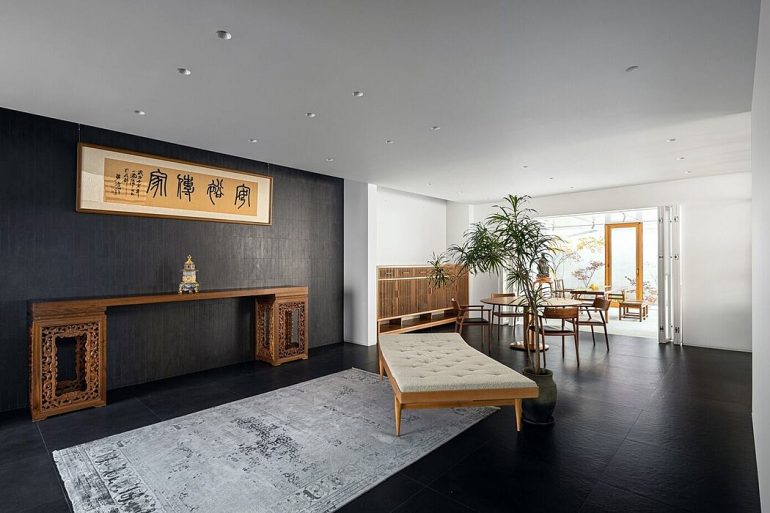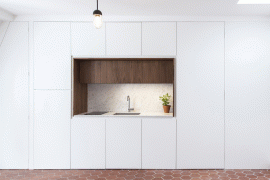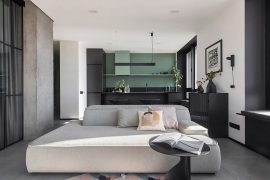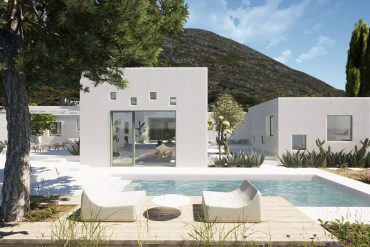KiKi ARCHi has completed a house in Beijing that blends tradition with modernity. Combining the owner’s classical collection with a design concept that conforms to the contemporary lifestyle, the architecture firm was able to reimagine and adjust the house’s structure, layout, daylight, and material texture. The resulting creation demonstrates a ‘sense of ritual’ and ‘inclusiveness’ in life, as well as a perfect balance between space and display design. Visitors to the house can experience a sense of ritual and inclusiveness while being surrounded by the beauty of Beijing.
The project, named Classic Meets Modern, features the owner’s collection of Golden Nanmu (Phoebe zhennan) wood furniture, which is a popular architectural and furniture material for the imperial family in Ming and Qing dynasties, and was used in the famous Forbidden City.
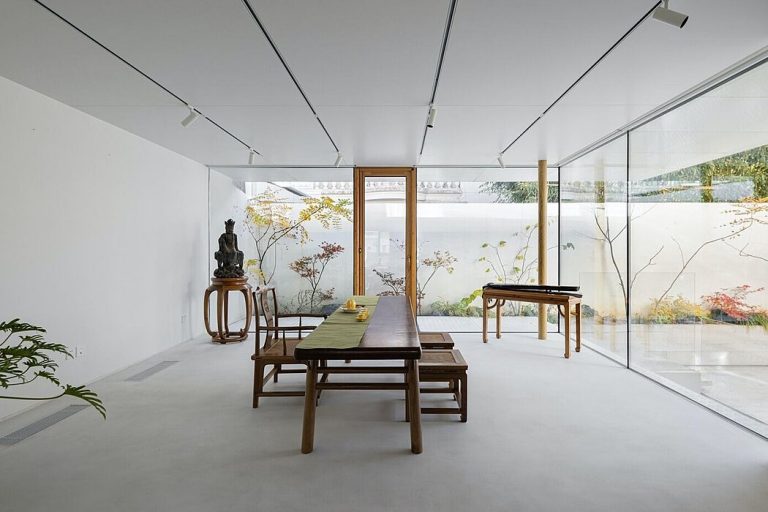
The greatest challenge KiKi ARCHi faced was incorporating the house owner’s collection of Golden Nanmu wood furniture, which was the ‘main character’ of the house. Popular with the imperial family in the Ming and Qing Dynasties for its use in the Forbidden City in Beijing, China, the presence of the classical furniture, with its style, size, and traditional decoration, had the potential to disrupt the modern lifestyle.
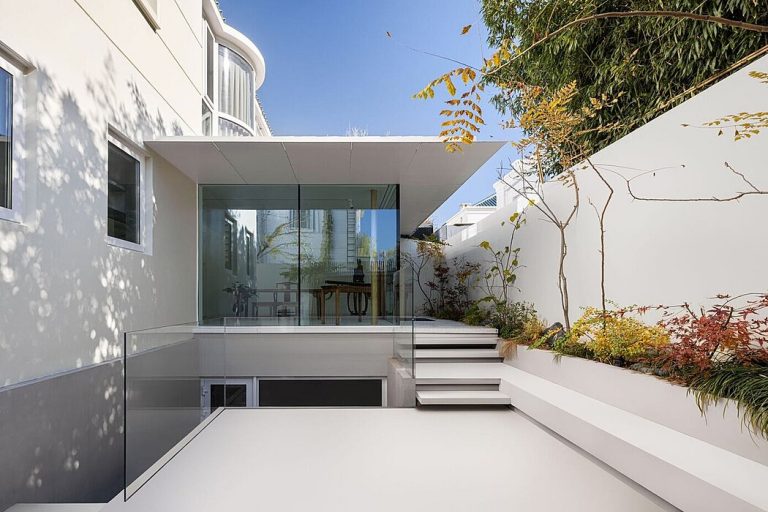
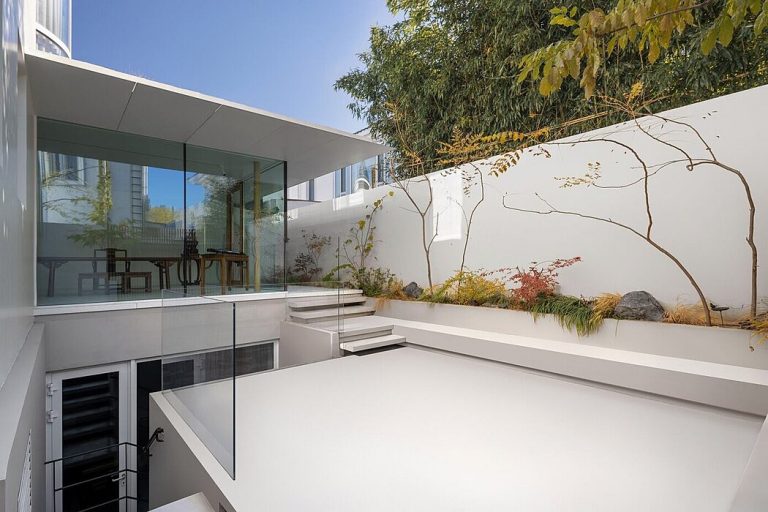
The house consists of a garden terrace, a basement and 2 floors above ground with an attic. The first floor, where the owner primarily lives, contains a hallway, dining room, kitchen, tea room, and outdoor courtyard. The theme of the design is ‘Coexistence of Nanmu and Modern Life’. Three colors—black, white, and gray—are used in large quantities to convey a sense of ‘traditional’, ‘modern’, and ‘transition’ respectively.
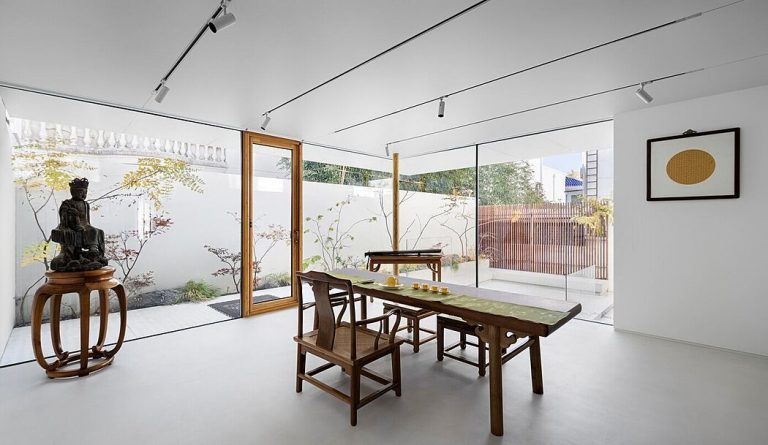
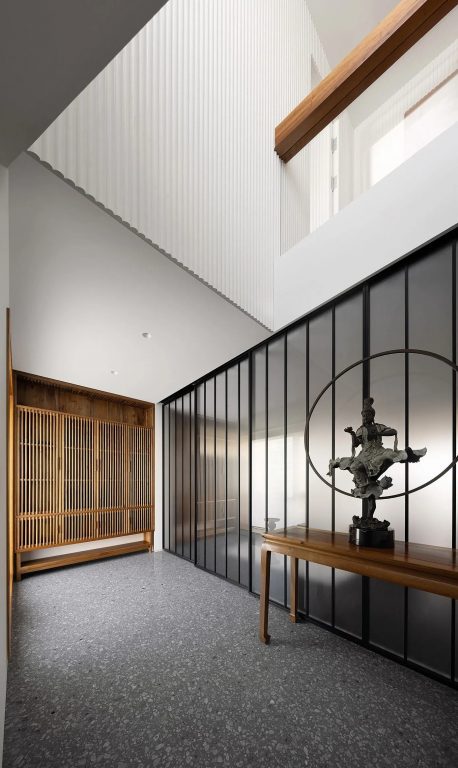
Entering the hallway, the designer created the concept of a ‘patio’ by adjusting the structure. A 5-meter high space was created by removing the washroom above and bringing light from the second floor to the first floor. On the side leading to the living hall, a black-framed glass sliding door provides a transitional element to the dark scene. A grey terrazzo floor connects to the outdoors and a white arc-deco wall softens the light and shadow, echoing the wall cabinet and sliding door.
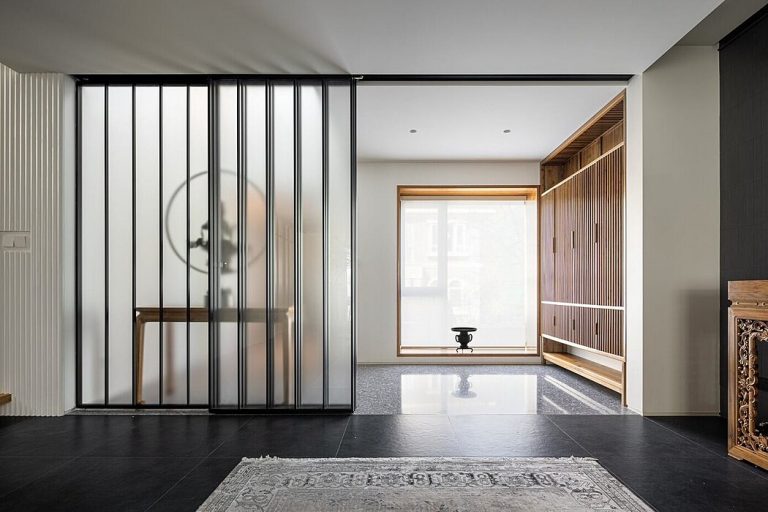
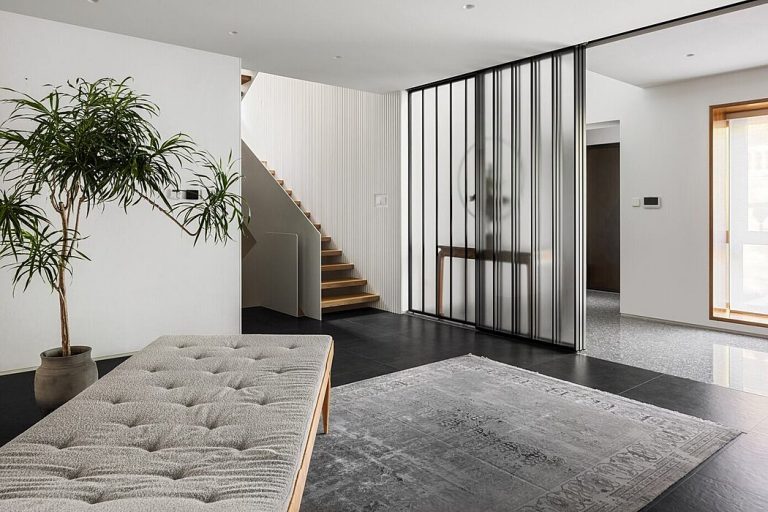
The dark scene living hall gives a solemn feeling, inspired by the ‘central room’ in traditional Chinese architecture. The golden Nanmu long table and the calligraphy work on the wall create a classical charm. The couch on the side breaks the traditional layout and symmetry, conveying a relaxed feeling closer to modern life.
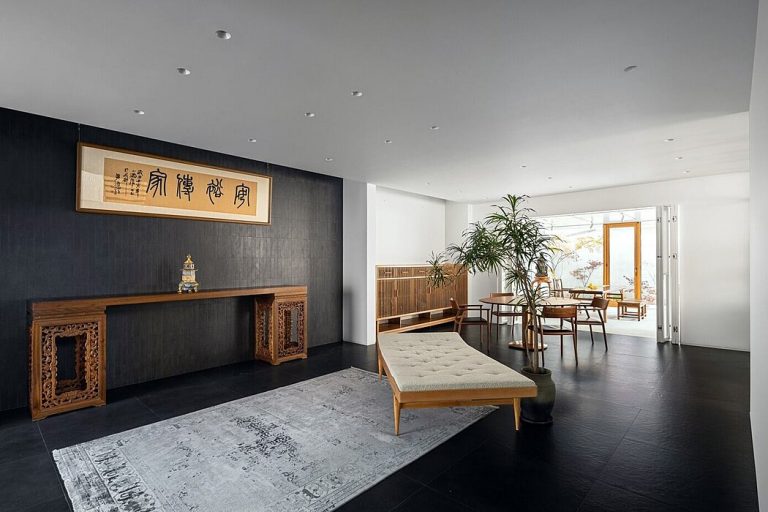
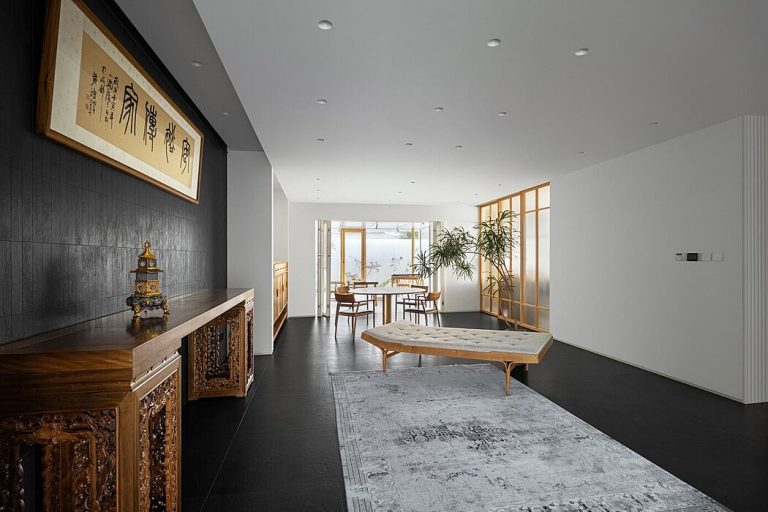
The dining room next to the living hall returns to a bright tone. Custom-made table, chairs, and side cabinet, use a simple and modern form to highlight the characteristics of golden Nanmu wood. The built-in side cabinet becomes a part of the space structure, weakening the sense of volume and appearing more delicate. The kitchen on the opposite side, connected to the garden terrace, adopts a gray tone as its style and accommodates all functions and operation areas against the wall, with hanging shelving for storage.
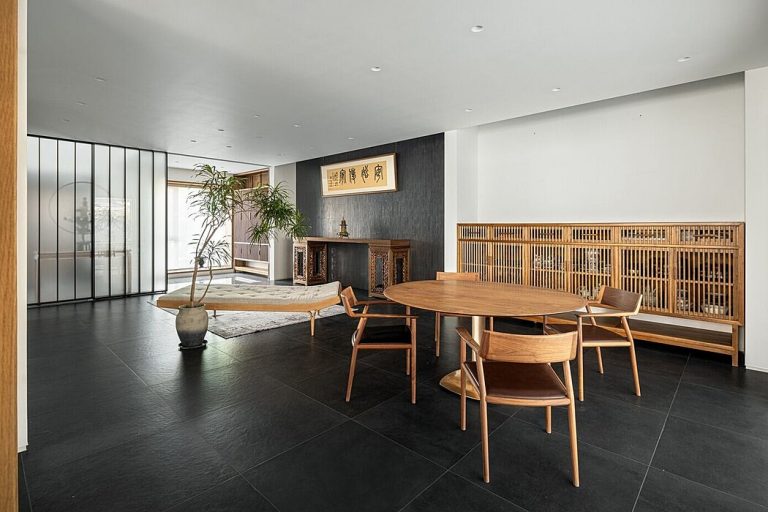
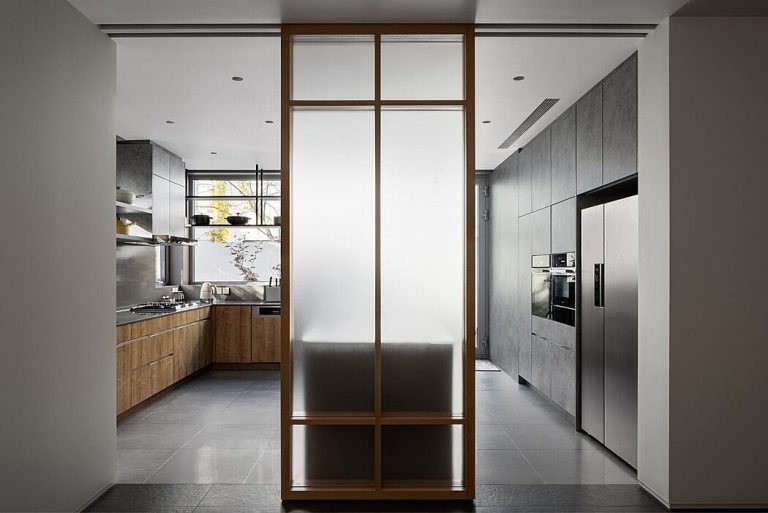
The glass room located at the end of the first floor, which is attached to the garden terrace, is the owner’s favorite tea room. It is made of an aluminum roof and glass partition, emphasizing the sense of floating and extension. The display design creates a contrast between virtual and real. The minimalist garden terrace has a sunken platform and an external stairway that connected the basement, with grounds, steps, and walls unified in a white background. As an attached space, this tea room and garden terrace fully interpret a kind of freedom.
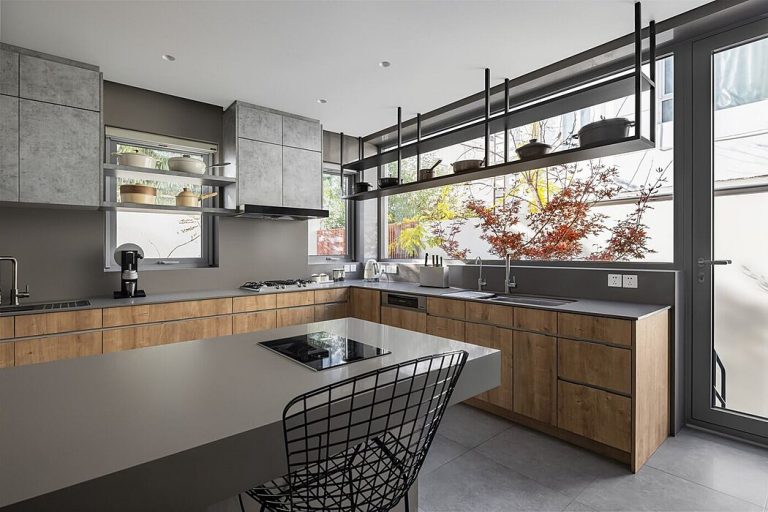
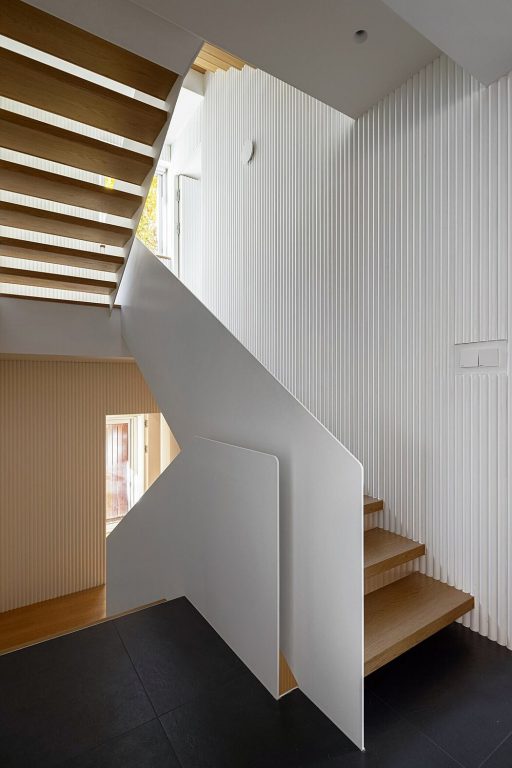
The staircase hall leading to the upper floor is designed with floating steps and a one-piece handrail. The surrounding white arc-deco wall creates a sense of wrapping, like a gentle white passage, paving a quiet and warm atmosphere for more private rest areas such as the study room and bedroom. The attic, which used to be difficult to use, has been transformed into a small space for meditating, playing the zither, and incensing.
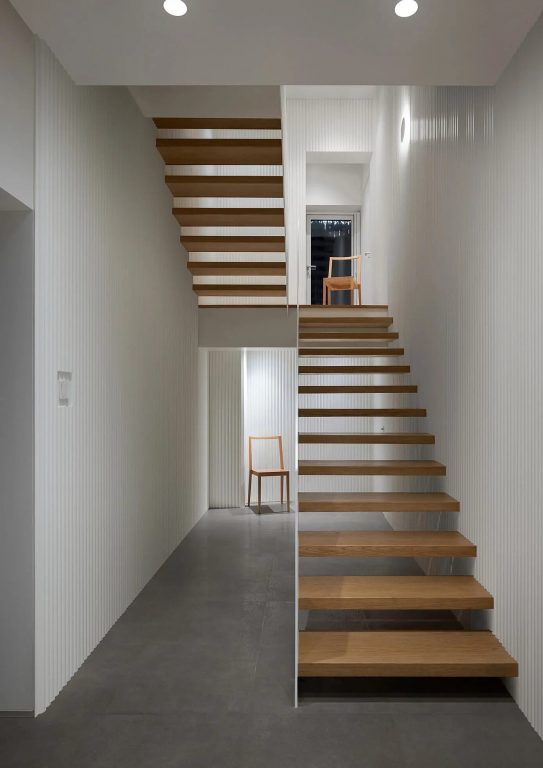
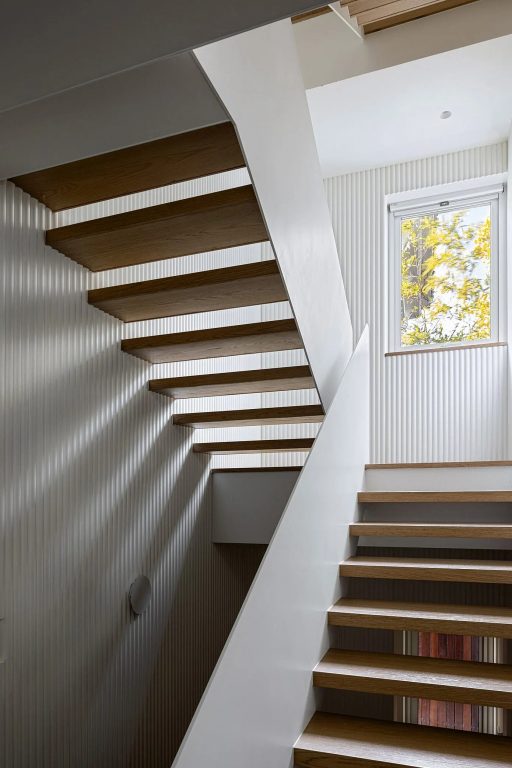
It is recorded in ancient Chinese books that golden Nanmu is a fine and sturdy material with special texture and silky luster, emitting delicate fragrance and being very elegant. Similarly, a well-designed house has a coherent design logic to create a stable ‘inner part’, while the exquisite display presents a beautiful ‘exterior part’, carrying a lovely life for a long time together.
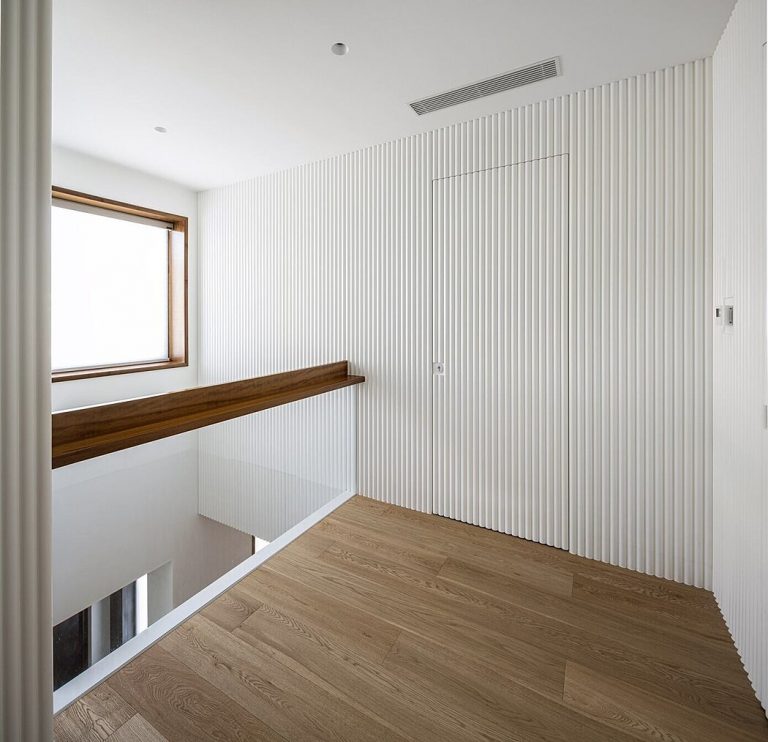
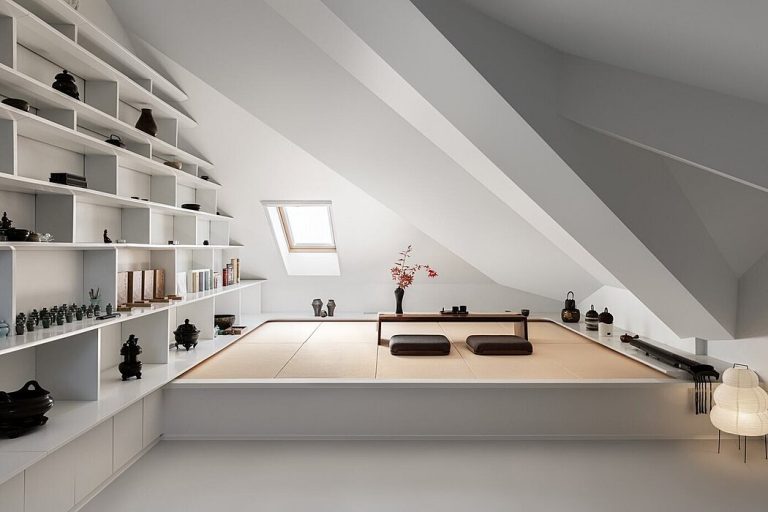
Photography by ZHANYING Studio
Via Kiki Archi


