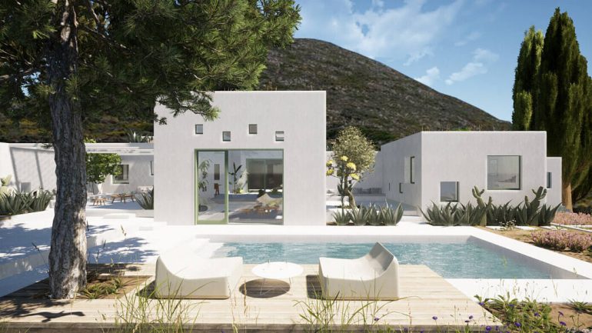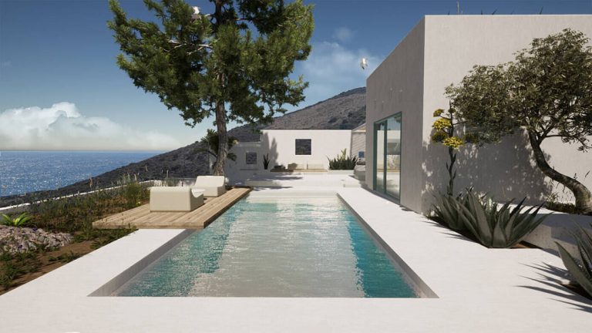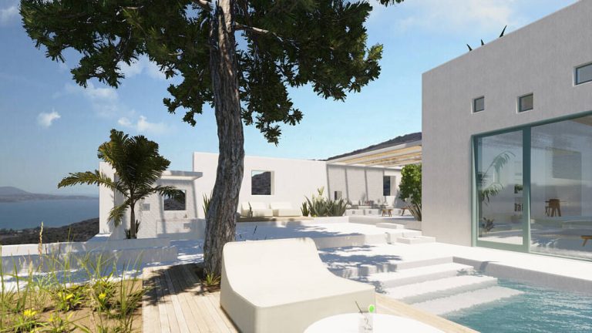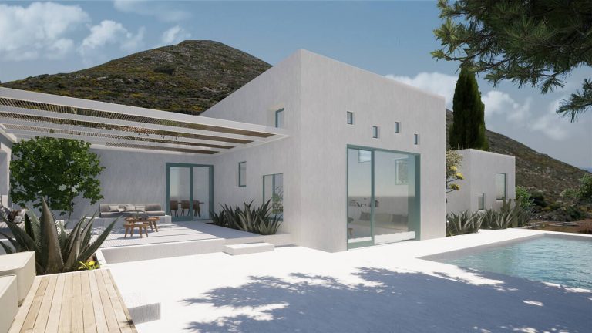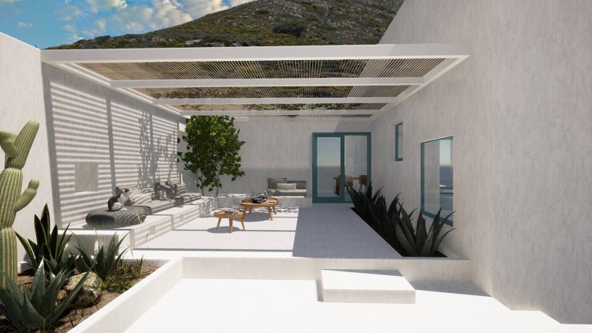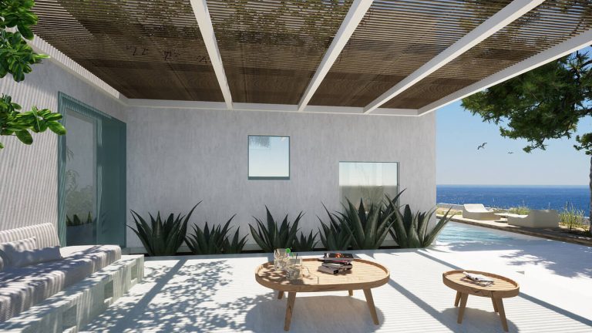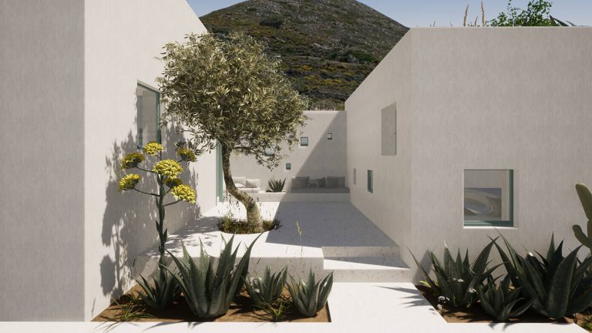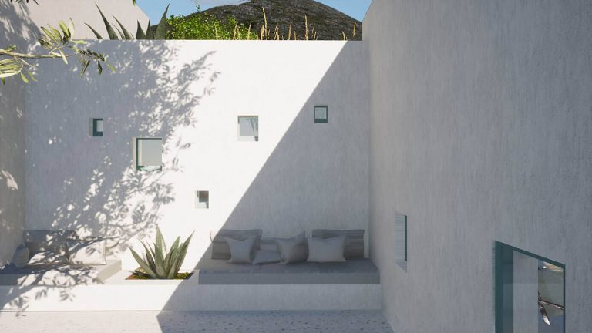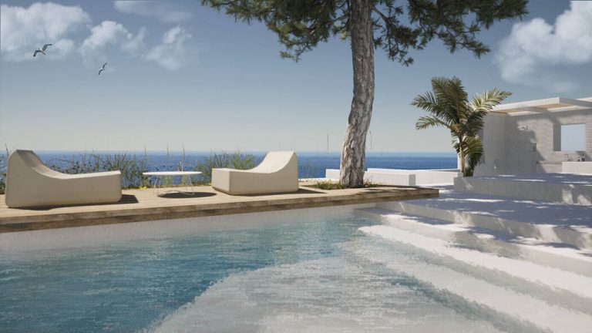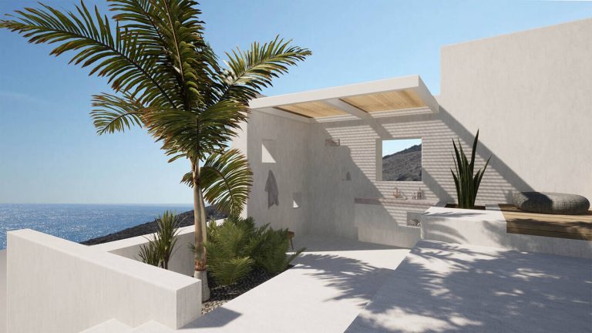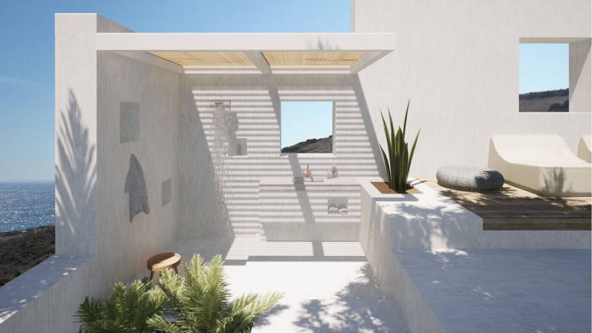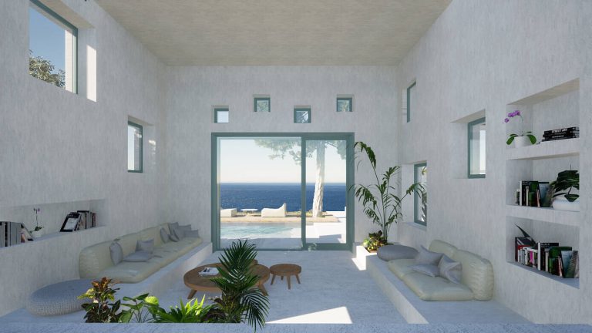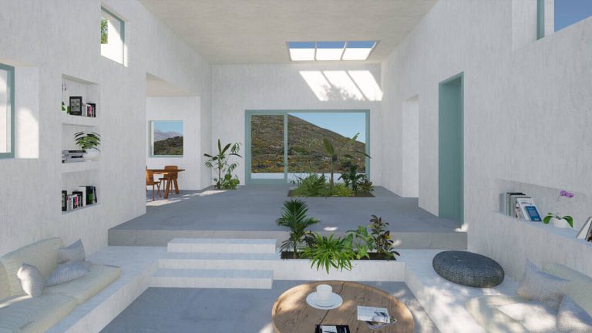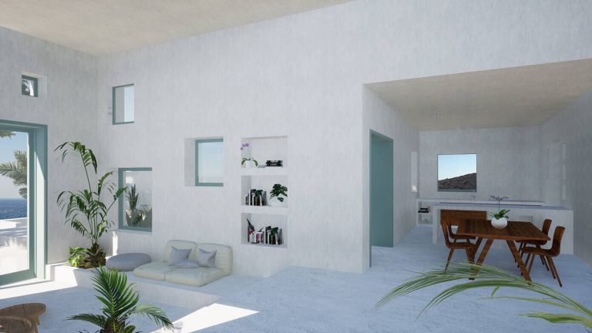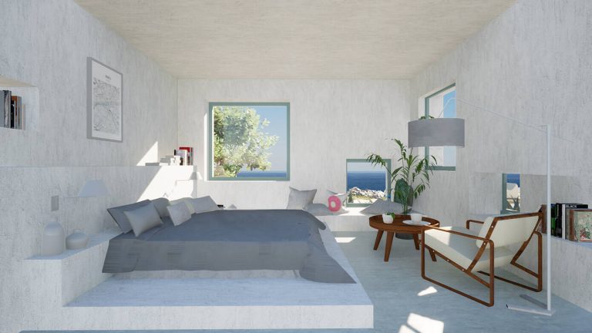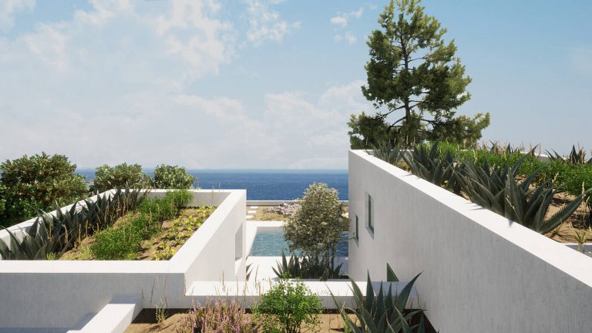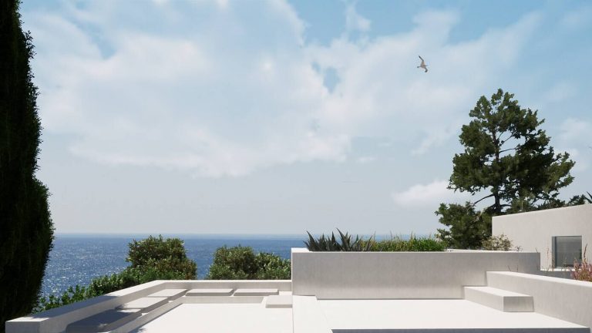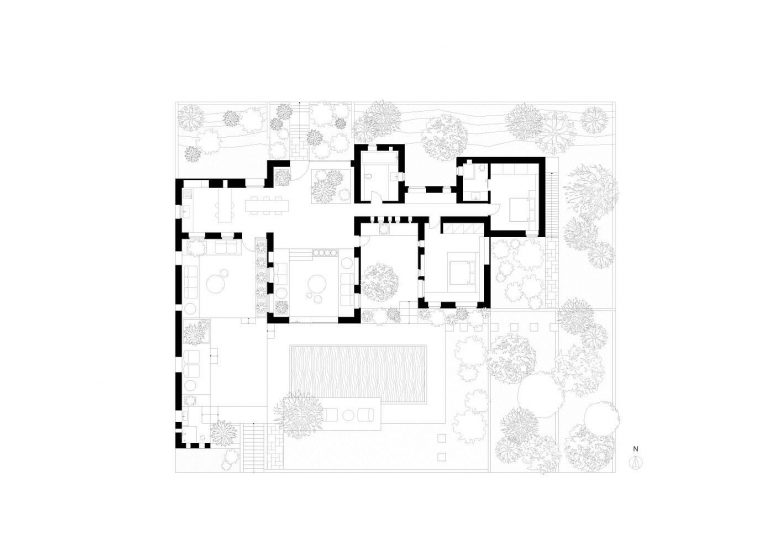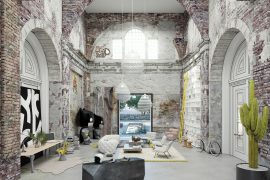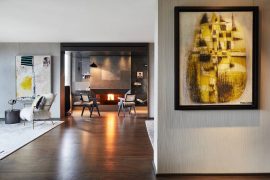This modern summer house located on the Greek island of Antiparos, has been recently designed by Alias Architects. The design process aims at the harmonious coexistence of the building with the local natural environment, but also at the integration of the quality characteristics of the landscape in the architectural body of the building.
The basic volume of the house is divided into smaller ones, which vary in size and height, depending on their use, are arranged facing south, in a way that intermediate courtyards are created, while allowing the light to pass through all areas of the house.
We were led to this particular design choice as we consider that life in Greece, especially during the summer months is eminently intertwined with the countryside and the courtyard, one of the main elements of the anonymous Cycladic traditional architecture.
The entrance to the house is from the street level through a vertical staircase which follows the topography of the site, while all living areas are on the same level with small height changes, thus creating either surveillance platforms or degraded more protected areas.
The living room area is degraded to join in height with the level of the pool while at the same time two raised courtyards are formed on both sides. One yard is covered with a pergola, thus creating conditions for permanent shading, while in the second an olive tree is planted, thus forming different lighting atmospheres during the day. The outdoor bathroom space is placed lower to achieve greater privacy, while the intermediate plantings act as a protective visual filter.
The openings in the facades are placed in such a way as to frame different views of the view and to allow adequate ventilation and lighting of the building as well as the constant alternation of light and shadow, depending on the time of day.
The roofs of the building are planted not only for reasons of integration into the landscape, but also to achieve the reduction of the environmental footprint of the building.
Courtesy of Alias Architects
Discuss in Kanban. Welcome to search “艺廊网”, “artthat” and follow us on WeChat and Weibo.
Now join ArtThat Elites Club, then re-create with artists and take silk-screen handwork home!



