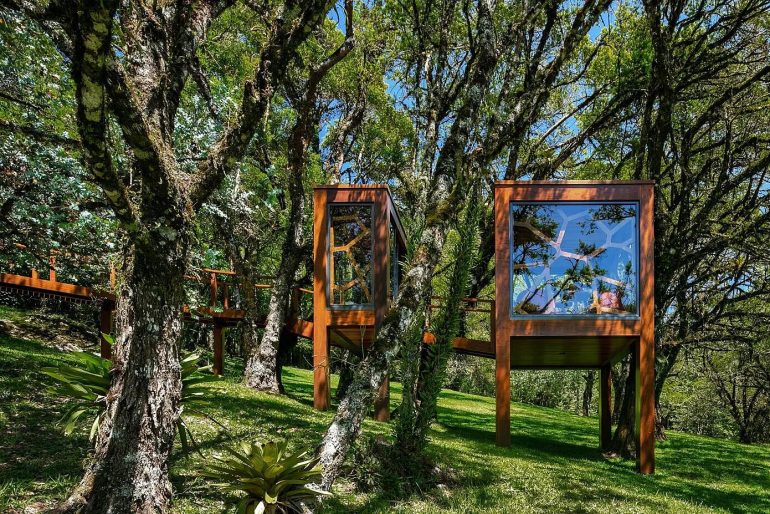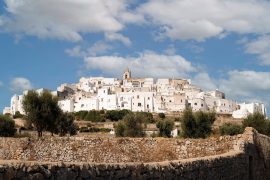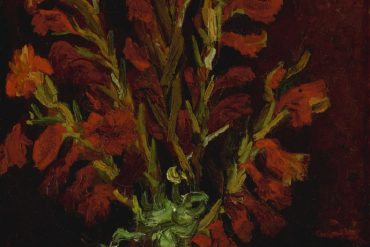Immerse yourself in Treehouse, a captivating wooden retreat nestled in the lush landscape of Minas Gerais, Brazil. Masterminded by Studio MEMM in 2022, this tree house beautifully harmonizes interior comforts with the enchanting wilderness. Featuring two thoughtfully designed volumes, aluminum frames, glass planes, and dramatic light fixtures, every detail elevates the experience of living amid the treetops.
Designing a Tree House for All Ages
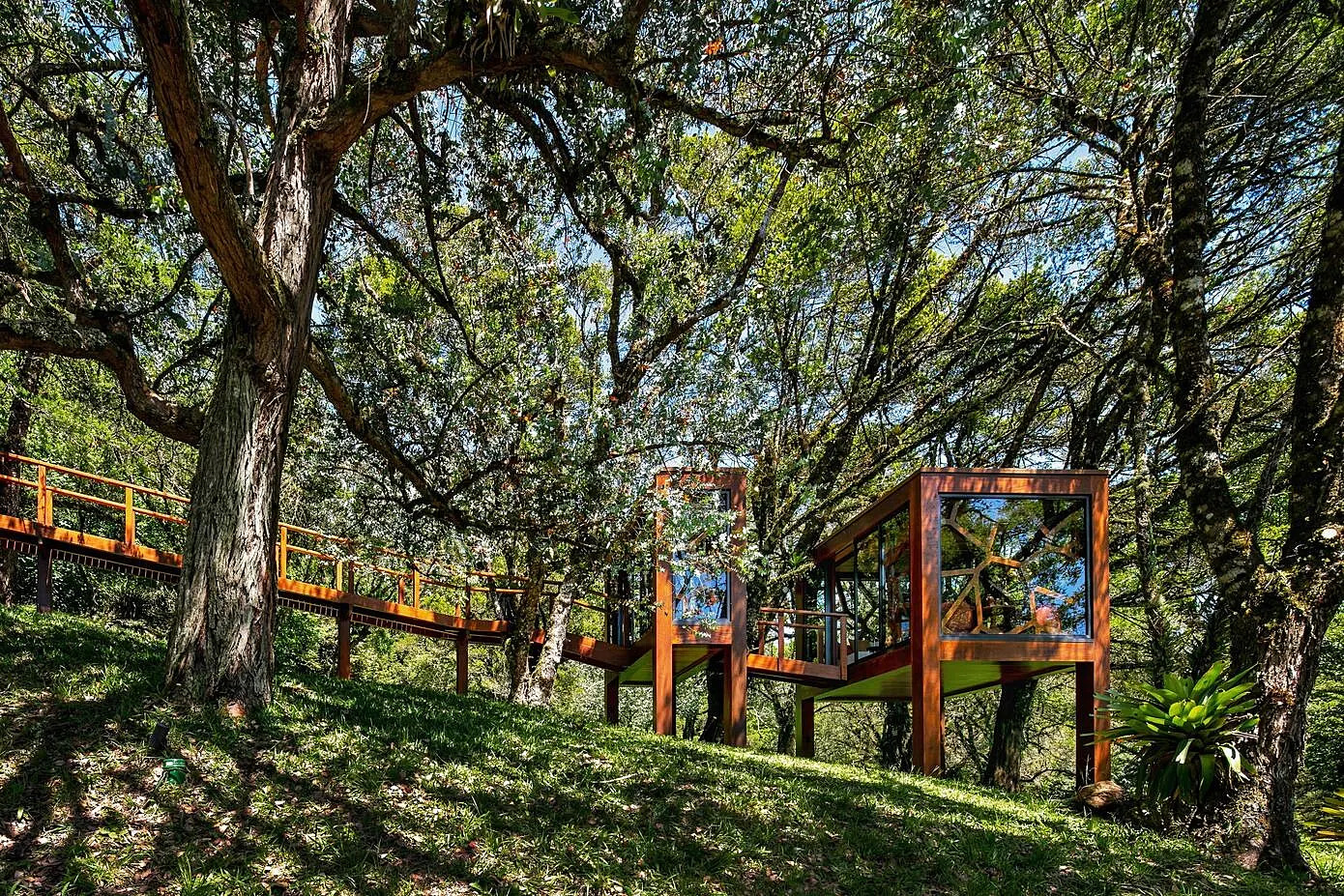
When the schematic design for this tree house project first unfolded, our client envisioned a playful retreat primarily for children. However, as the design took shape, they recognized a desire among the family’s older members to immerse themselves in the unique charm and playful essence of the tree house.
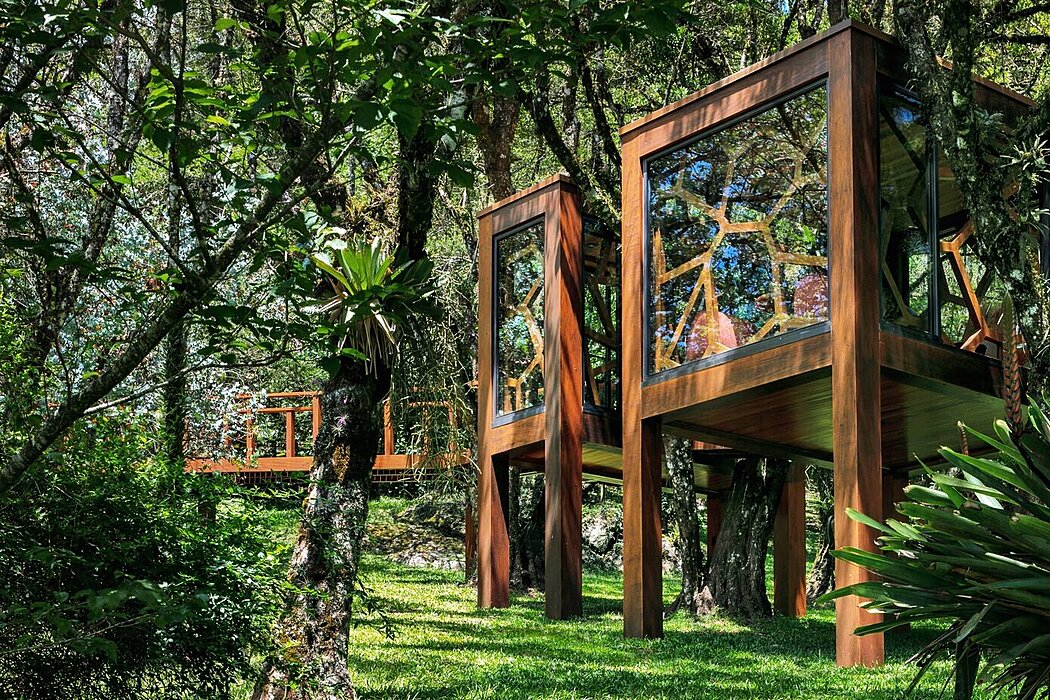
Embracing this universal appeal, our team at Studio MEMM set out to capture the intrinsic beauty of tree houses. These special structures tap into a playful spirit within each of us, regardless of age. Our mission became to transform the architecture into a levitating haven within the woods – a magical place where family generations could relish shared moments, away from the hustle and bustle of city life.
Selecting the Perfect Tree and Understanding the Landscape
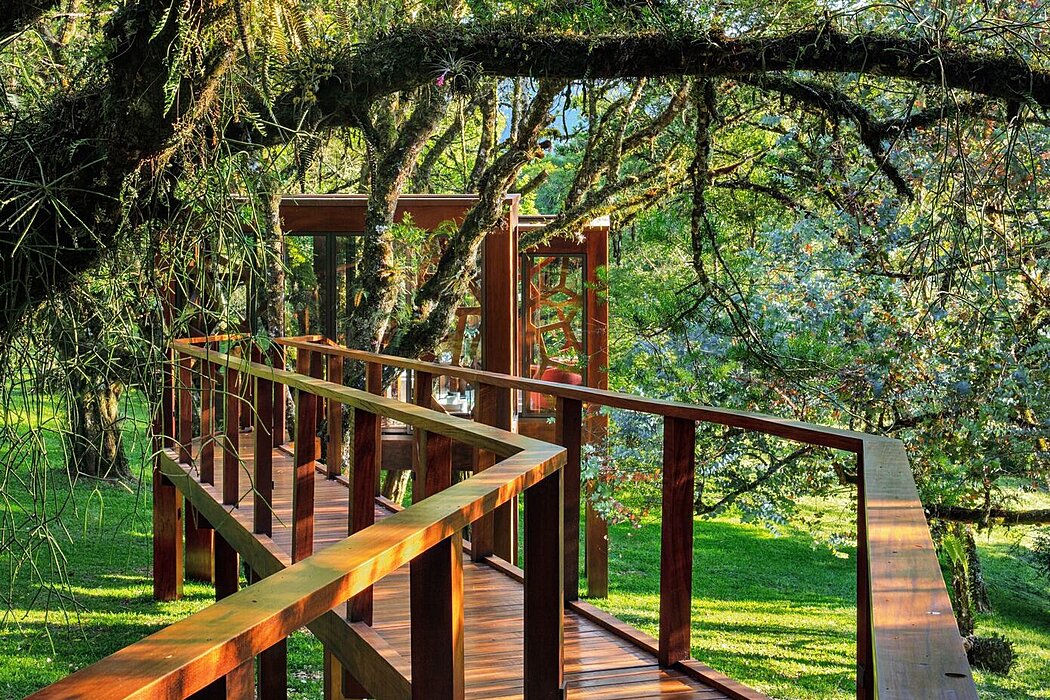
Before we plunged into the conception of the project, the selection of the perfect tree and comprehension of its surroundings were paramount. The lush garden, teeming with a plethora of tree species, imparts a sense of seclusion and ambiance to each program within the wetland area. We envisaged the enclosures of the tree house as glass panes to foster a vibrant interplay between the interior and exterior.
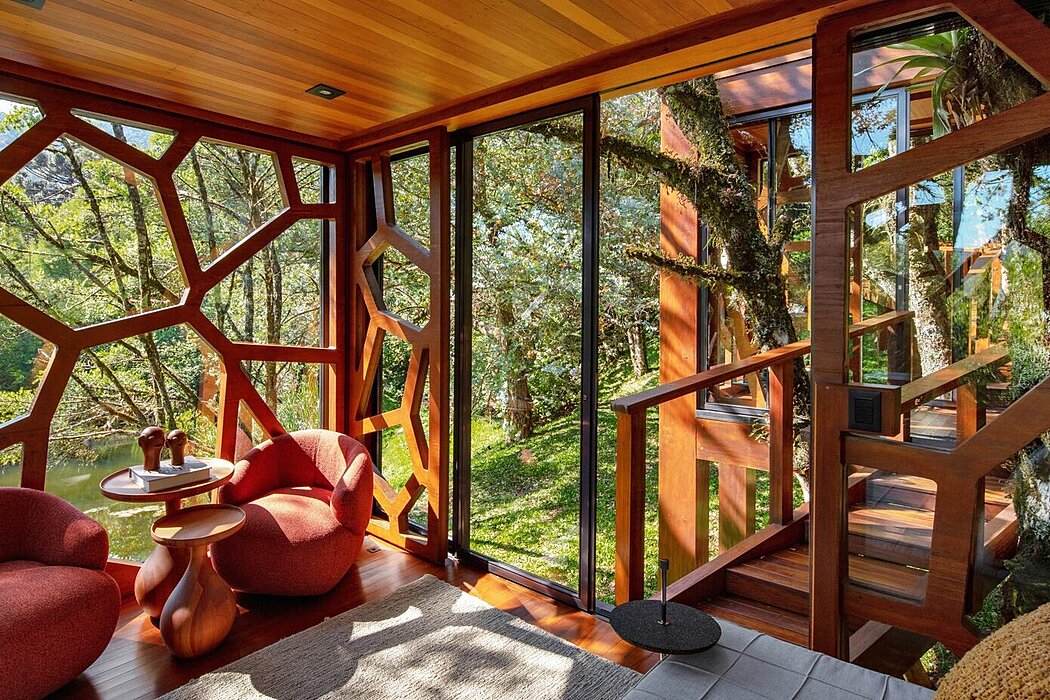
Initially intended to be crafted from wood, we replaced the frames used for mounting the glass on the façades with slender aluminum frames. Sporting a dark graphite finish, these frames set a stark contrast against the wood, underscoring the boundary between the built environment and the open space.
Masterful Integration of Architectural Volumes and Natural Elements
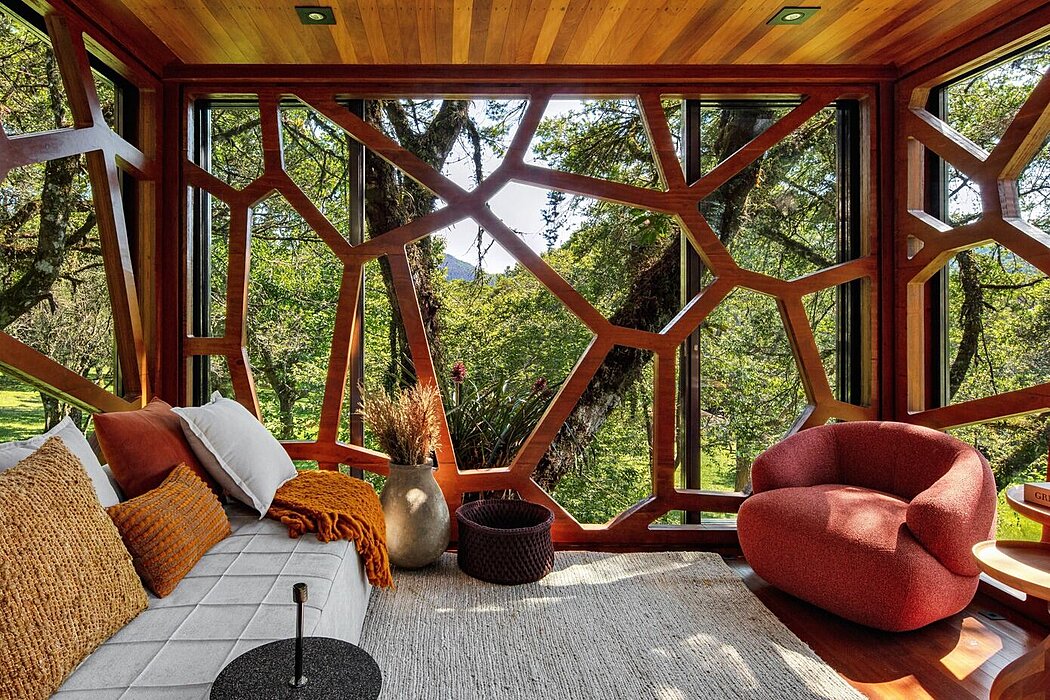
The tree house comprises two volumes nestled amidst the branches. The first, a smaller module measuring 4 by 1.5 meters (roughly 13 by 5 feet), serves as a welcoming reception and support space, maintaining its original position. The second module, sizing 4 by 3 meters (about 13 by 10 feet), is designed for activities requiring extended stays. It had to be repositioned to accommodate the trunk’s twisting nature that shifts position as it ascends.
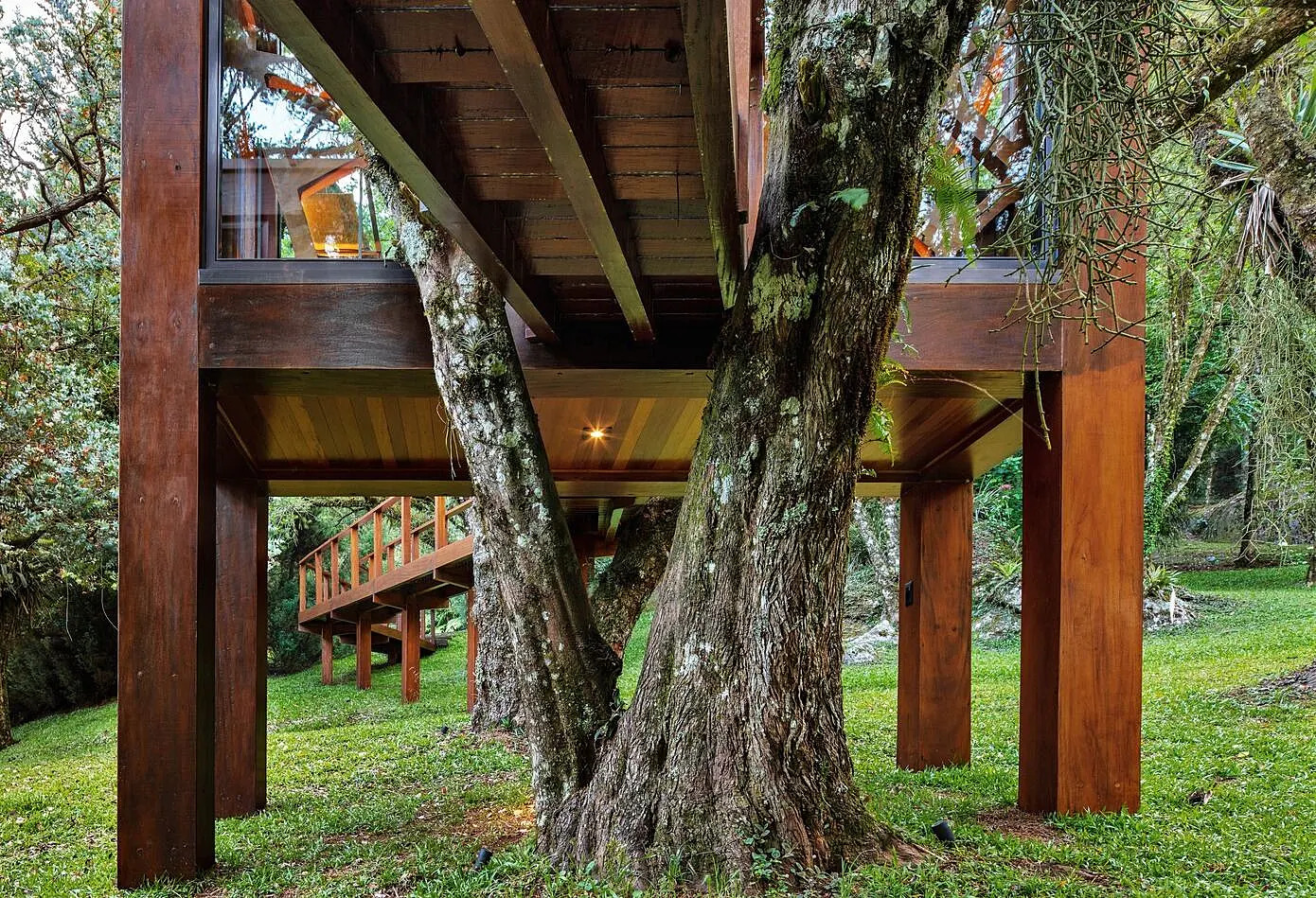
Adding to these structures are two walkways: a compact one linking the two modules and a larger walkway bridging the tree house to the primary property. Spotlights strategically positioned at ground level illuminate the trunks and treetops, the softly lit branches and leaves creating a serene filter for the dark sky above.
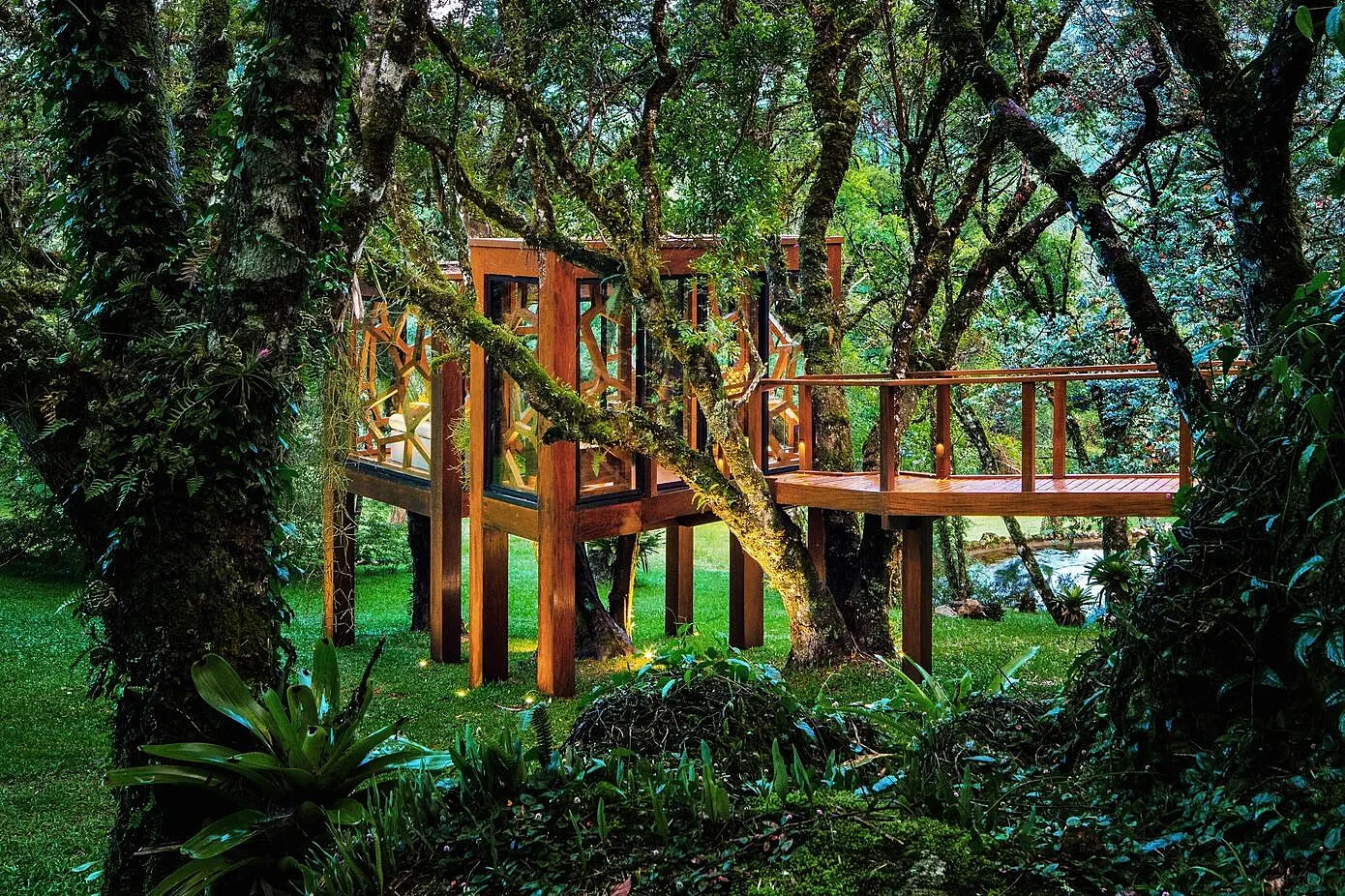
Inside, we installed light fixtures on the floor, illuminating the brise soleil from bottom to top, substituting shadows with a cascade of light on the lower parts of the geometries. This design choice not only accentuates the view from the outside looking in but also enhances the enchanting discovery of the structure nestled high above.
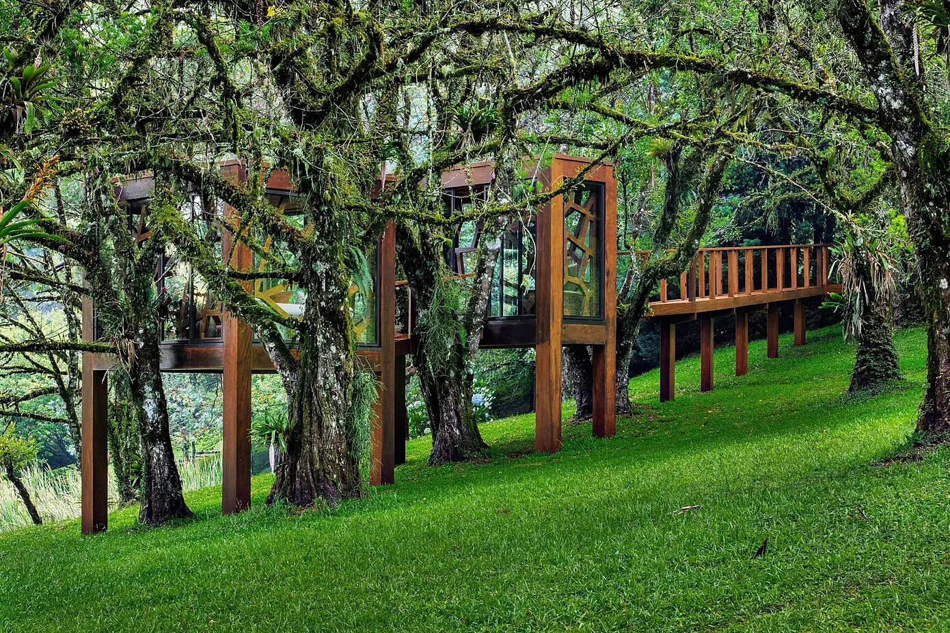
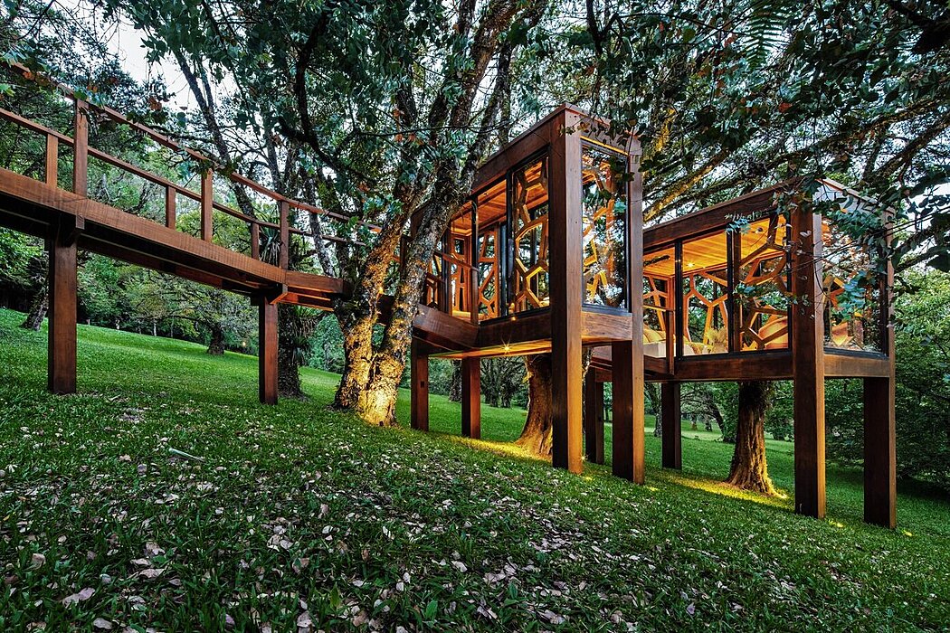
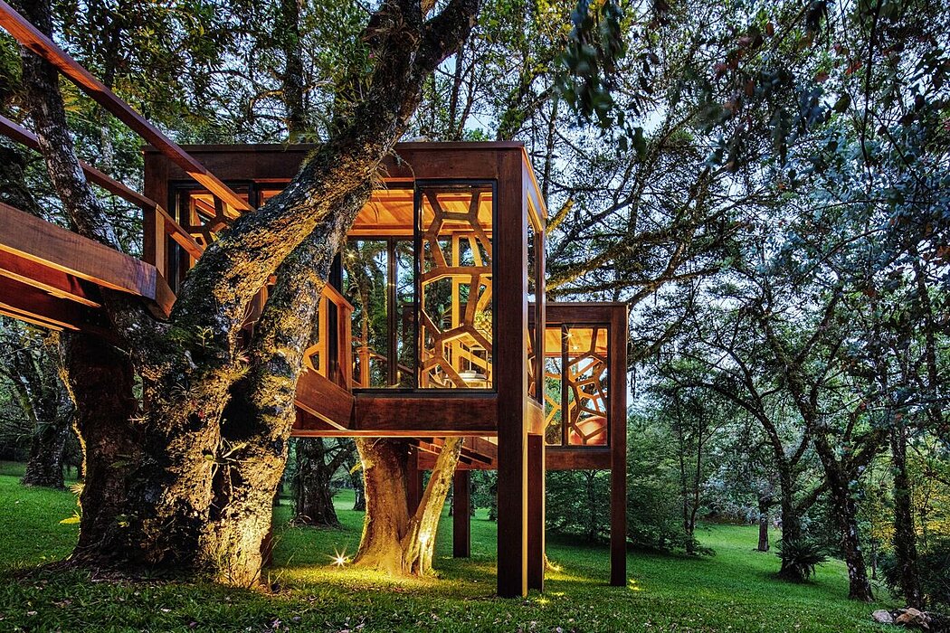
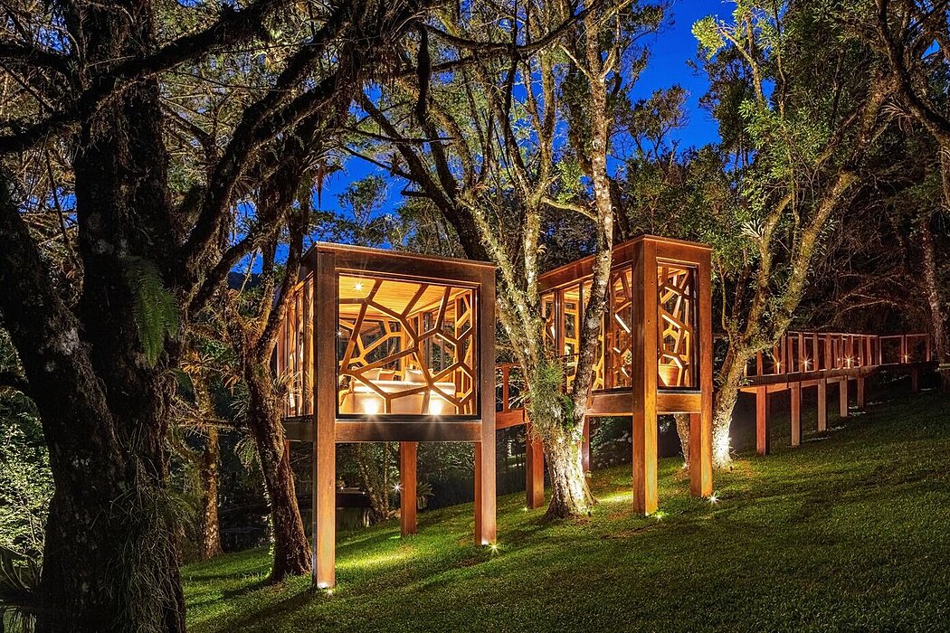
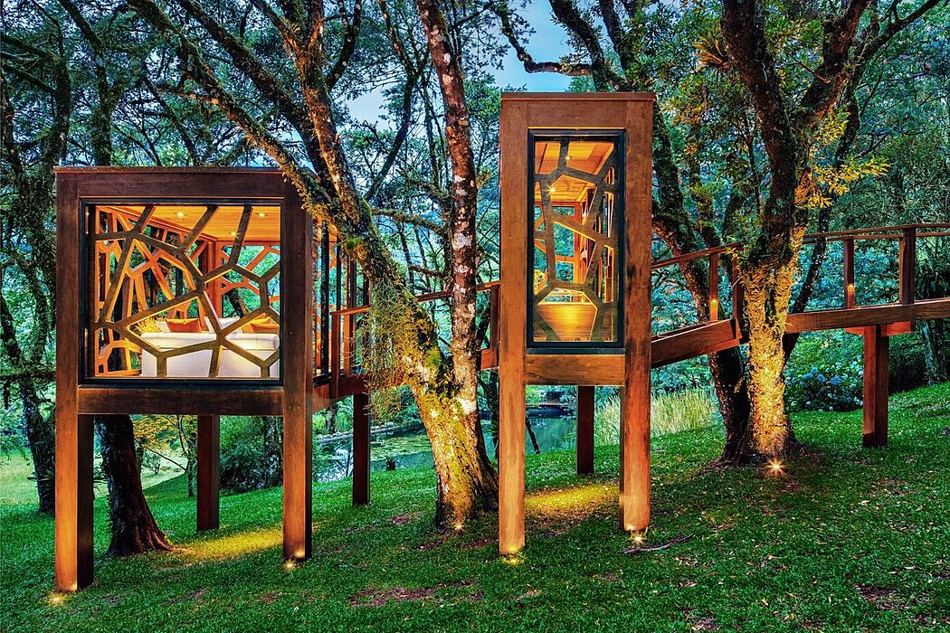
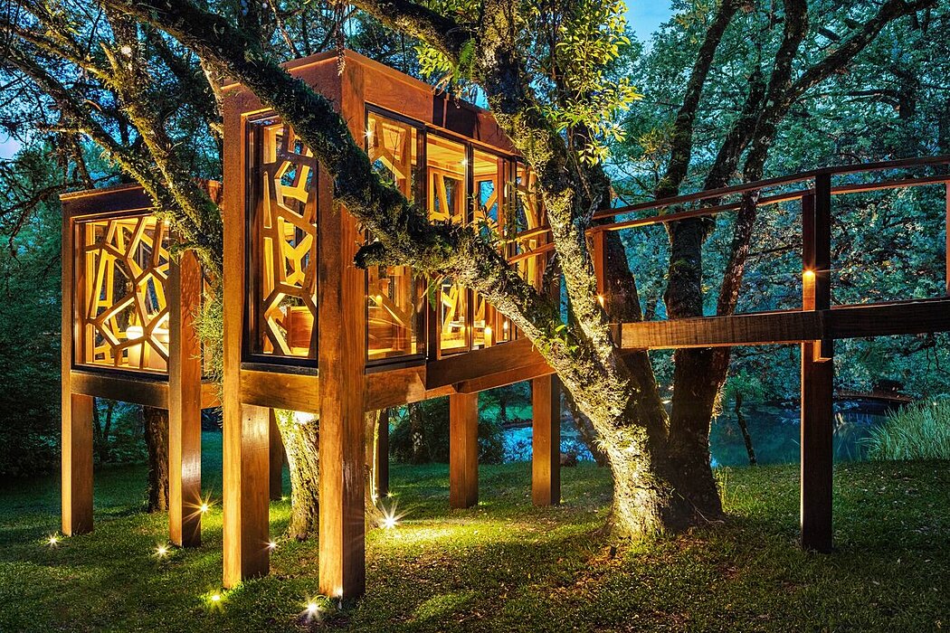
Photography by Nelson Kon


