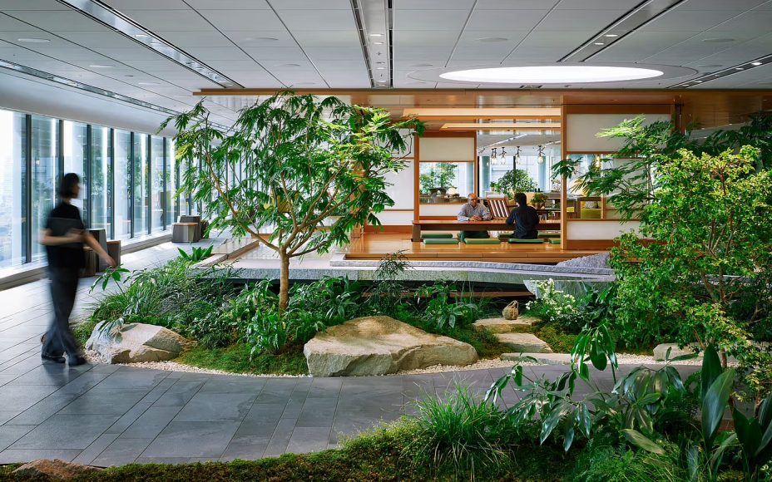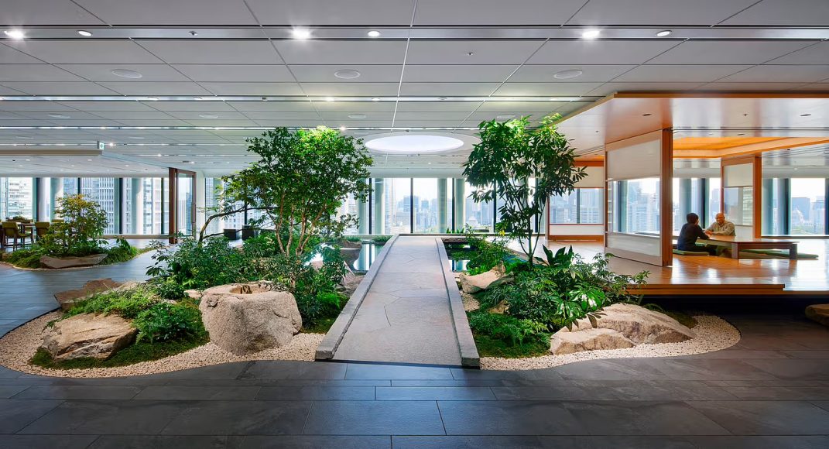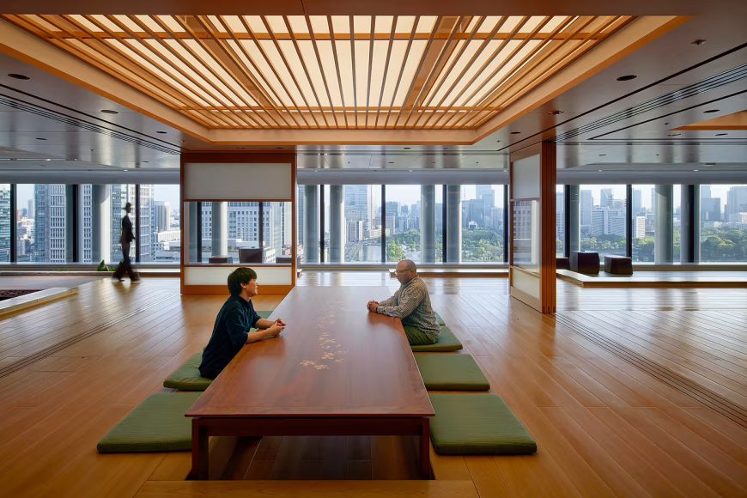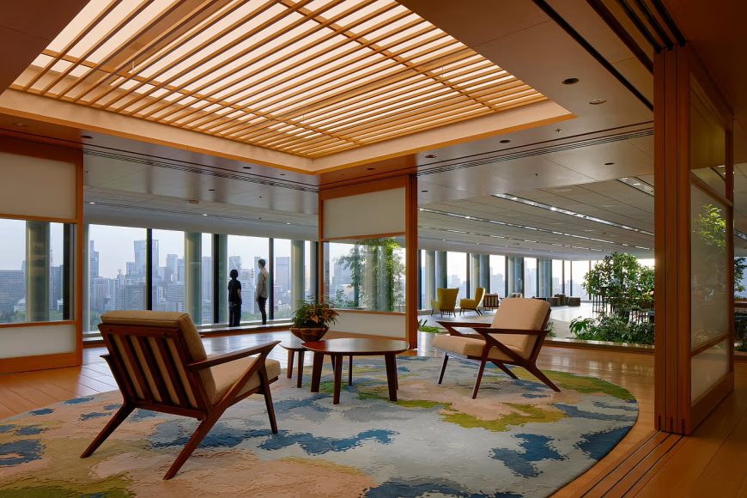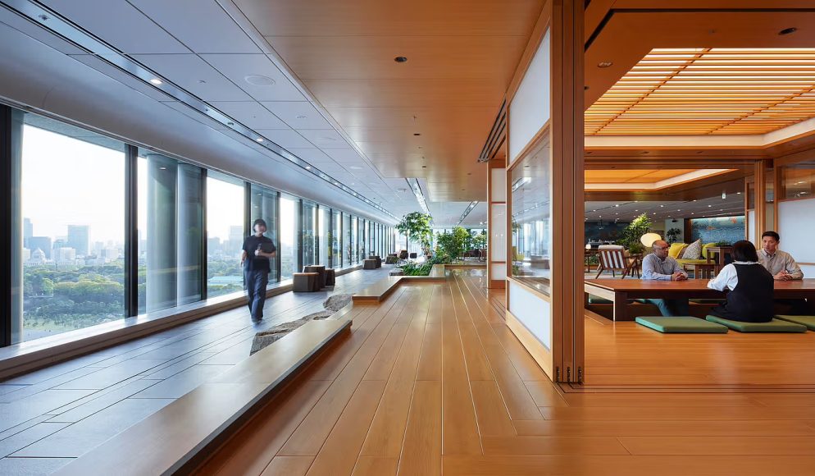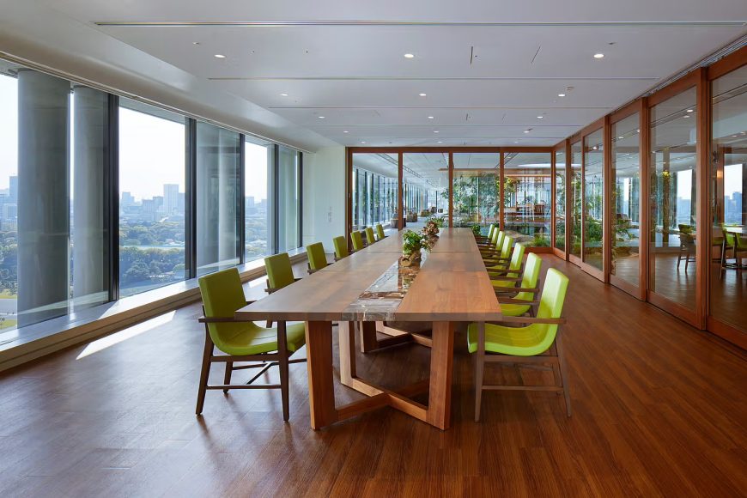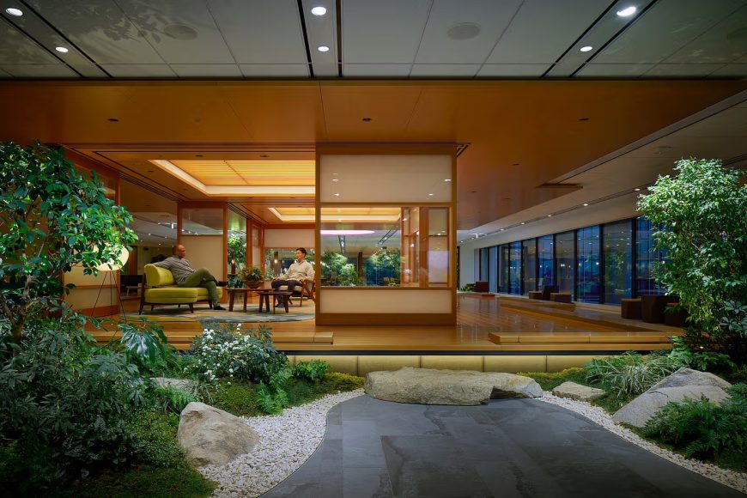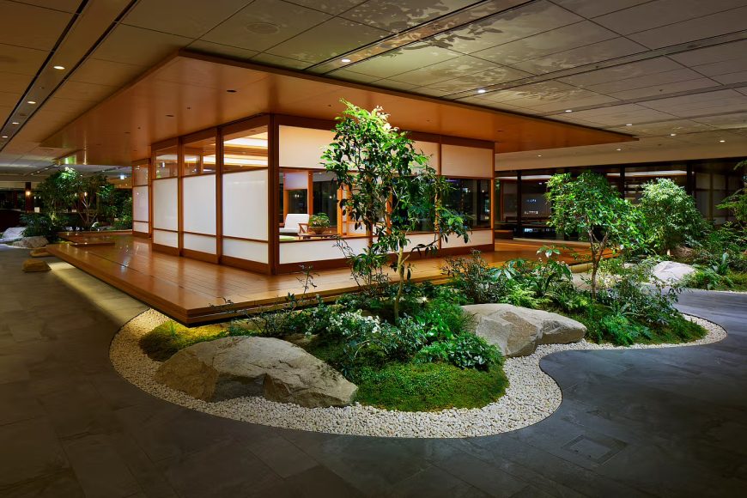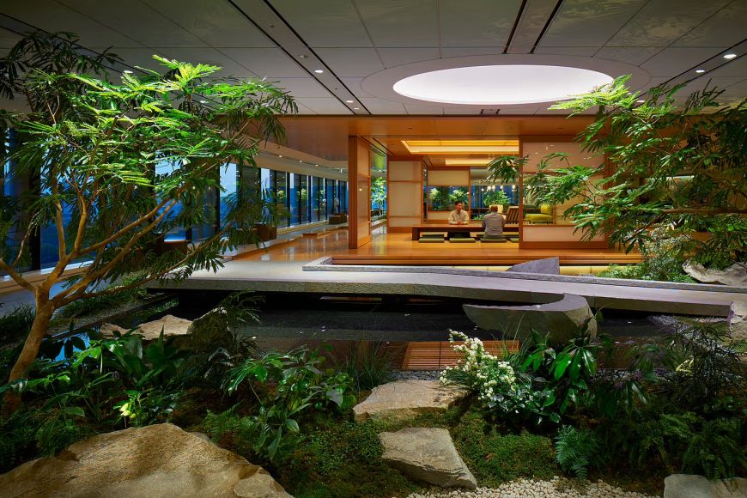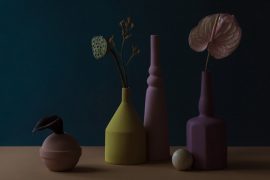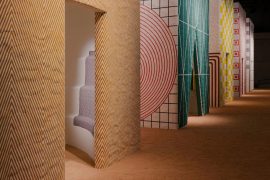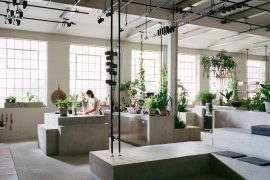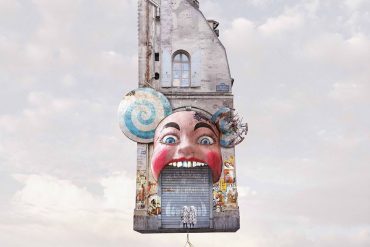The Salesforce Ohana Floor in Tokyo is located within a 22-story office building, designed by Mark Cavagnero Associates. It skillfully blends traditional Japanese aesthetics with modern office needs, creating an innovative space that combines functionality, social interaction, and scenic views.
1. Design Philosophy
• Fusion of Japanese Tradition and Modernity: Through materials (such as Japanese cypress and stone), lighting, and spatial layout, elements of Japanese gardens and traditional residences (e.g., engawa verandas and shoji screens) are integrated into the contemporary office environment.
• Maximizing Views: A column-free floor design ensures panoramic views of the Imperial Garden and city skyline, while glass curtain walls bring natural light and outdoor scenery indoors.
• Balancing Social Interaction and Efficiency: The space emphasizes seamless transitions between collaboration areas, meeting rooms, and lounge zones, supporting diverse needs from formal meetings to spontaneous social interactions.
2. Key Space Highlights
Lobby (Ground Floor):
• A custom oak reception desk and greenery-lined benches form the welcoming area, with a 16-foot LED screen guiding sightlines and glass facades framing views of the Imperial Garden.
• Designed as a “city living room,” it balances functionality and ceremonial appeal.
9th Floor Social Hub:
• Features a coffee bar, mailroom, open work areas, and meeting rooms, all arranged to preserve unobstructed views. Video walls enable quick switching between meeting modes.
21st Floor Innovation Center:
• Client briefing rooms line the perimeter, while a transparent circular “Client Experience Center” offers flexible configurations. Curved LED screens and movable glass partitions adapt to various event needs.
Top-Floor Ohana Floor:
• A modern reinterpretation of traditional Japanese homes, featuring Japanese cypress frames, sliding glass shoji doors, and a courtyard with a reflecting pool, supporting everything from private meetings to large-scale events.
3. Materials and Details
• Natural Materials: Japanese cypress, oak, and stone-toned flooring reflect Japanese craftsmanship and eco-friendly principles.
• Technology Integration: Hidden audiovisual systems, adjustable lighting, and sliding glass walls ensure spatial flexibility and a tech-savvy feel.
• Accessibility Design: Gentle ramps over the pool ensure universal accessibility.
4. Sustainability and Certification
• Achieved Platinum-level healthy building certification, prioritizing natural lighting, energy-efficient LED lighting, and indoor environmental quality.
Guided by Japanese aesthetics, the project redefines corporate office spaces through column-free structures, flexible zoning, and immersive views—serving as both an efficient workplace and a social hub connecting nature and culture.
Photography by Forward Stroke


