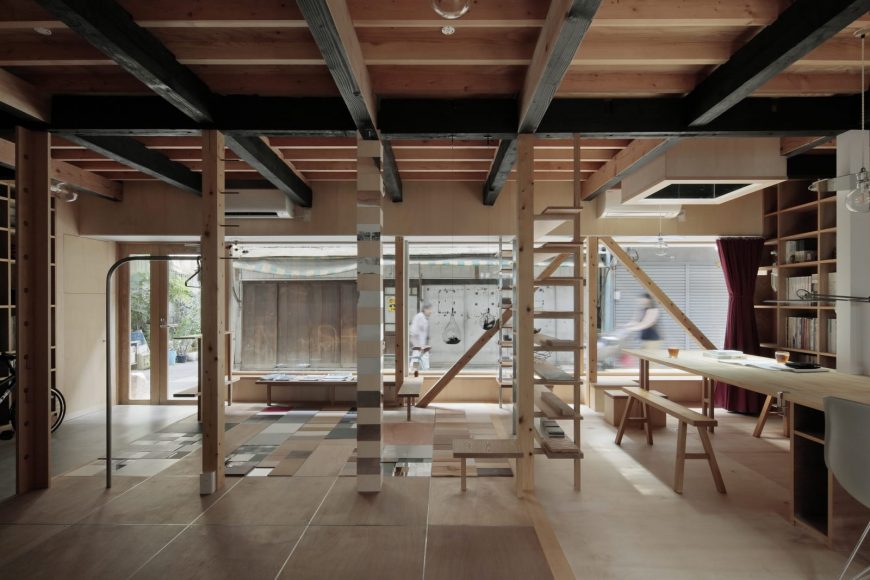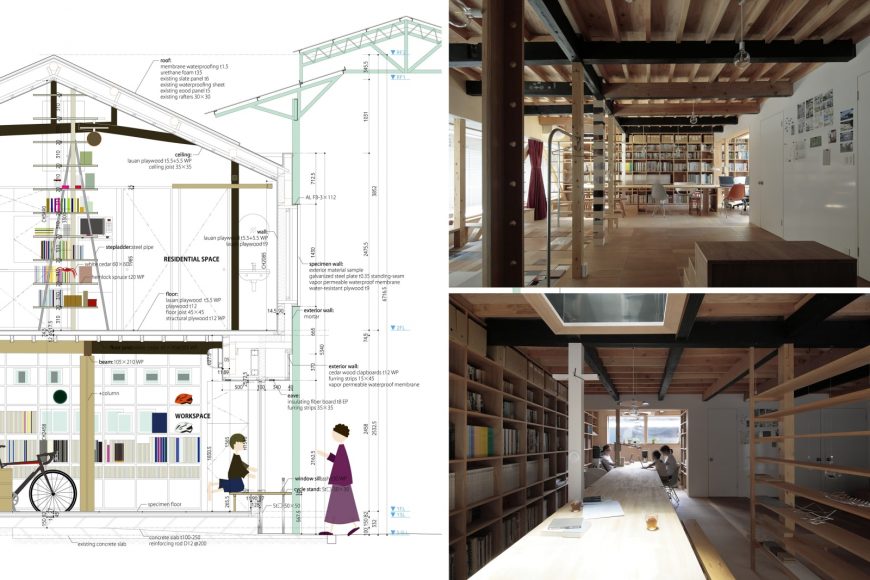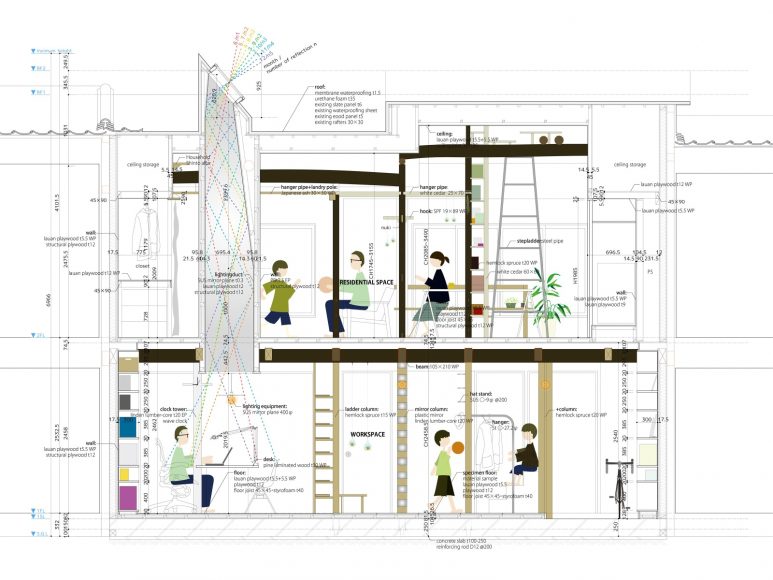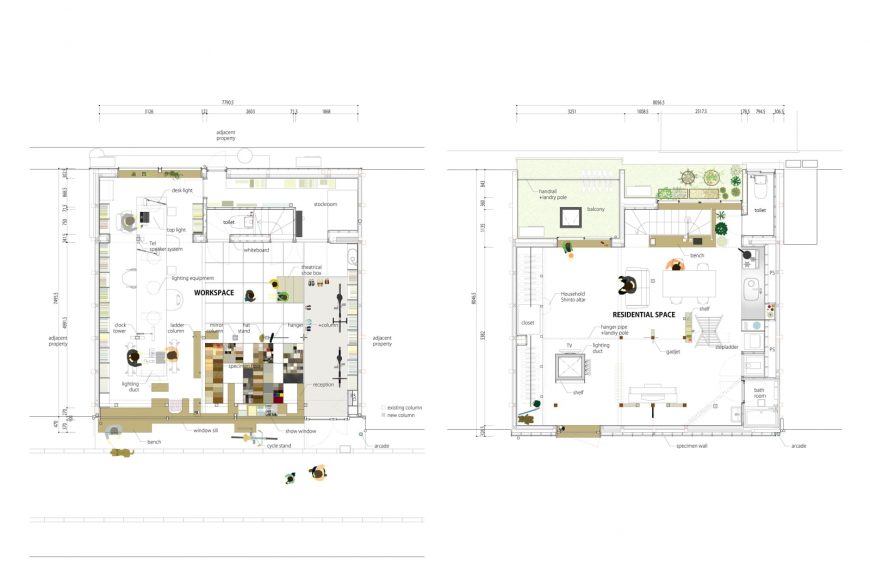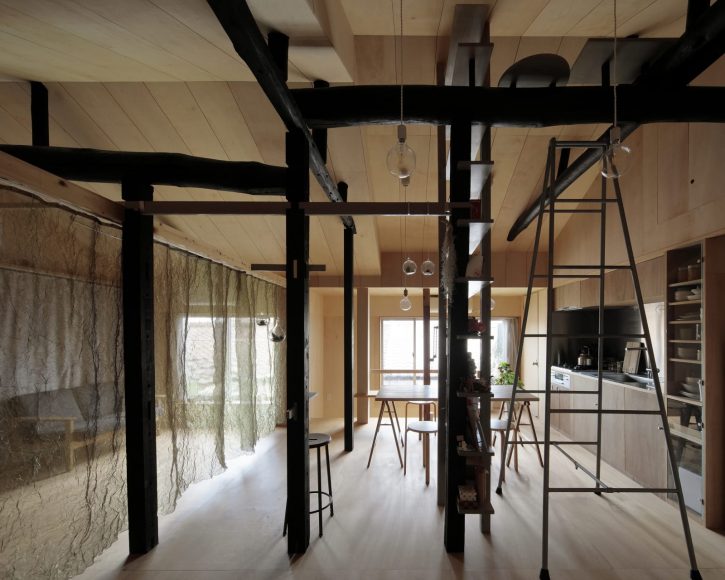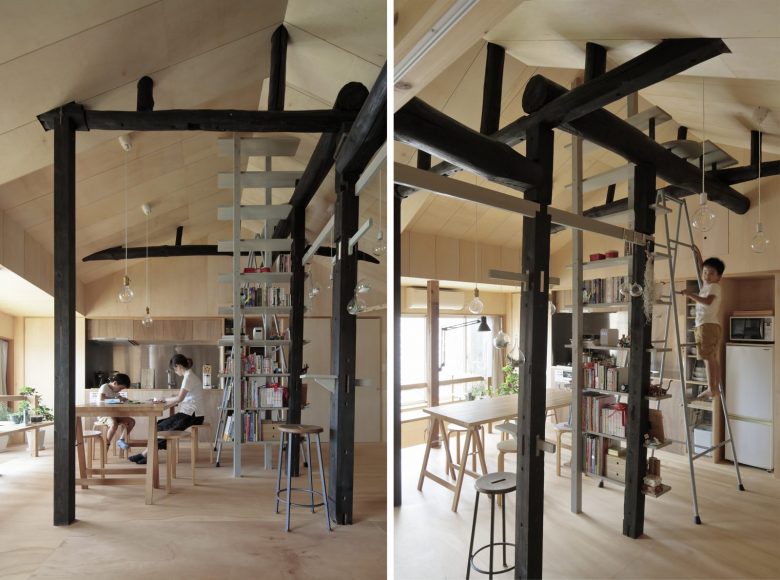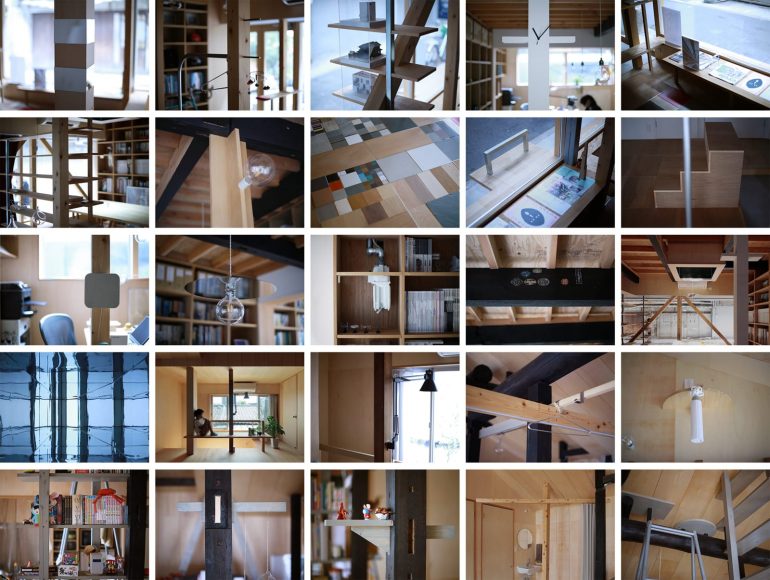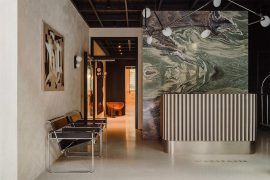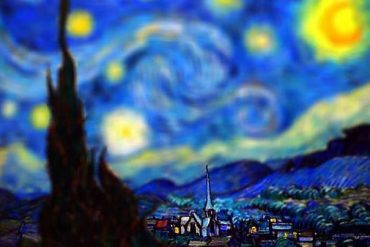This self-designed architect’s residence in the heart of once-busy Nakatsu Shopping Street in Osaka brings new life to the historic neighborhood. On the ground floor, the storefront rolling shutters have been replaced by a large panel window and outdoor seating integrating the outside atmosphere of the street with the indoor living space. The renovation involved repairing the decayed framework and cast concrete for the foundation slab.
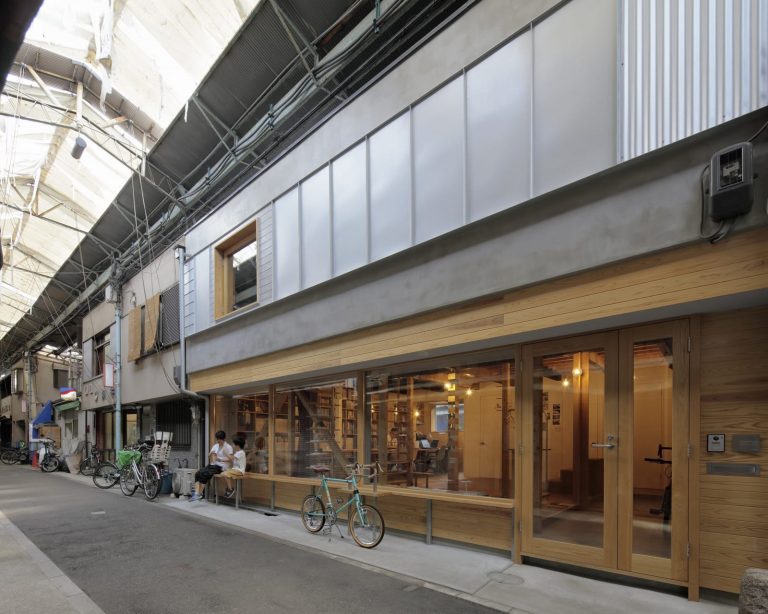
The first floor has been turned into a studio, exhibiting the construction process and displaying reliefs preserved from the old buildings. The second floor residential space has kept the original joinery structure discovered in the demolition.
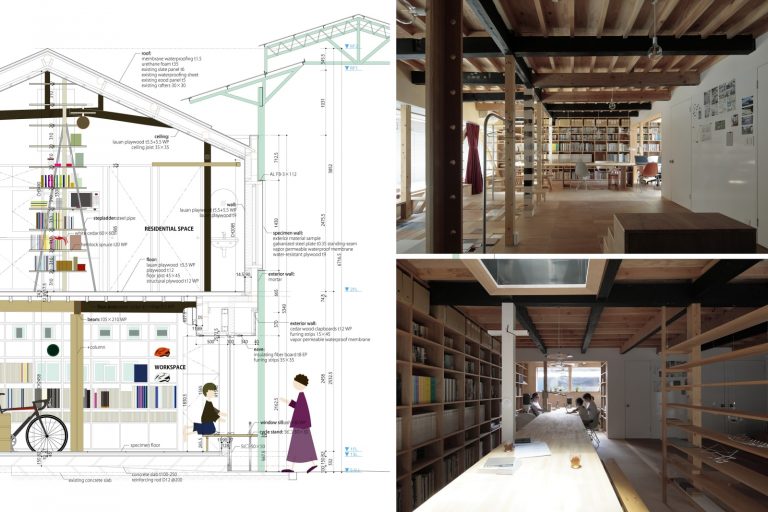
DFA Design for Asia Awards 2020 | Silver Award | Environmental Design | Home & Residential Spaces
SPACESPACE
Discuss in Kanban. Welcome to search “艺廊网”, “artthat” and follow us on WeChat and Weibo.
Now join ArtThat Elites Club, then re-create with artists and take silk-screen handwork home!



